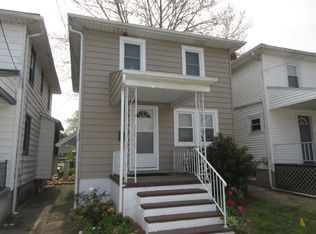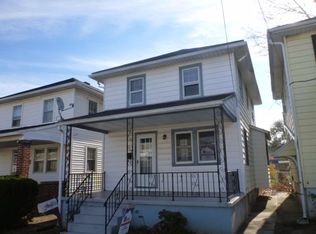Sold for $195,000 on 05/30/25
$195,000
332 Springdale Rd, York, PA 17403
3beds
1,152sqft
Single Family Residence
Built in 1925
2,879 Square Feet Lot
$199,900 Zestimate®
$169/sqft
$1,597 Estimated rent
Home value
$199,900
$188,000 - $212,000
$1,597/mo
Zestimate® history
Loading...
Owner options
Explore your selling options
What's special
Welcome to this beautifully renovated single-family home, offering 3 bedrooms and 1 bathroom across 1,152 sq ft of comfortable living space. Built in 1925, this residence seamlessly combines classic charm with modern updates. Recent renovations include fresh paint and new flooring throughout, enhancing its inviting ambiance. Enjoy outdoor living with a fenced yard, a welcoming front porch, and a spacious back deck—perfect for relaxation or entertaining. Situated in the desirable Veterans Memorial Park neighborhood, this property is ideal for first-time buyers, those looking to downsize, or investors seeking a move-in ready rental opportunity. Don't miss out on this exceptional home—schedule your showing today before it's gone!
Zillow last checked: 8 hours ago
Listing updated: May 30, 2025 at 05:06pm
Listed by:
Kamlesh Rathod 717-371-2687,
Keller Williams Elite,
Co-Listing Agent: Harjit Singh 717-380-6703,
Keller Williams Elite
Bought with:
Jared Gettel
Keller Williams Keystone Realty
Source: Bright MLS,MLS#: PAYK2079636
Facts & features
Interior
Bedrooms & bathrooms
- Bedrooms: 3
- Bathrooms: 1
- Full bathrooms: 1
Primary bedroom
- Features: Flooring - Carpet
- Level: Upper
- Area: 154 Square Feet
- Dimensions: 14 x 11
Bedroom 2
- Features: Flooring - Carpet
- Level: Upper
Bedroom 3
- Features: Flooring - Carpet
- Level: Upper
Den
- Features: Flooring - Carpet
- Level: Upper
Dining room
- Features: Flooring - Vinyl
- Level: Main
Kitchen
- Features: Flooring - Vinyl
- Level: Main
Laundry
- Level: Main
Living room
- Features: Flooring - Carpet
- Level: Main
- Area: 154 Square Feet
- Dimensions: 14 x 11
Heating
- Baseboard, Forced Air, Natural Gas
Cooling
- Central Air, Electric
Appliances
- Included: Microwave, Dishwasher, Oven/Range - Electric, Refrigerator, Water Heater, Gas Water Heater
- Laundry: Main Level, Laundry Room
Features
- Combination Kitchen/Dining, Dining Area, Floor Plan - Traditional
- Flooring: Carpet
- Windows: Double Pane Windows, Energy Efficient
- Basement: Full
- Has fireplace: No
Interior area
- Total structure area: 1,620
- Total interior livable area: 1,152 sqft
- Finished area above ground: 1,152
- Finished area below ground: 0
Property
Parking
- Parking features: Concrete, Off Street
- Has uncovered spaces: Yes
Accessibility
- Accessibility features: None
Features
- Levels: Two
- Stories: 2
- Pool features: None
Lot
- Size: 2,879 sqft
- Features: Cleared, Level
Details
- Additional structures: Above Grade, Below Grade
- Parcel number: 156000300180000000
- Zoning: RESIDENTIAL
- Special conditions: Standard
Construction
Type & style
- Home type: SingleFamily
- Architectural style: Colonial
- Property subtype: Single Family Residence
Materials
- Vinyl Siding, Aluminum Siding
- Foundation: Block
- Roof: Asphalt,Shingle
Condition
- New construction: No
- Year built: 1925
Utilities & green energy
- Electric: 100 Amp Service
- Sewer: Public Sewer
- Water: Public
- Utilities for property: Cable Available, Electricity Available, Natural Gas Available, Phone Available, Sewer Available, Water Available
Community & neighborhood
Location
- Region: York
- Subdivision: Veterans Memorial Park
- Municipality: YORK CITY
Other
Other facts
- Listing agreement: Exclusive Right To Sell
- Listing terms: Cash,Conventional,FHA,VA Loan
- Ownership: Fee Simple
Price history
| Date | Event | Price |
|---|---|---|
| 5/30/2025 | Sold | $195,000$169/sqft |
Source: | ||
| 4/30/2025 | Pending sale | $195,000$169/sqft |
Source: | ||
| 4/11/2025 | Listed for sale | $195,000+59.2%$169/sqft |
Source: | ||
| 6/1/2021 | Sold | $122,500+8.9%$106/sqft |
Source: | ||
| 4/27/2021 | Pending sale | $112,500$98/sqft |
Source: | ||
Public tax history
| Year | Property taxes | Tax assessment |
|---|---|---|
| 2025 | $3,576 +0.9% | $56,600 |
| 2024 | $3,545 | $56,600 |
| 2023 | $3,545 +4.3% | $56,600 |
Find assessor info on the county website
Neighborhood: Veterans Memorial Park
Nearby schools
GreatSchools rating
- 3/10Jackson SchoolGrades: PK-8Distance: 0.4 mi
- 3/10William Penn Senior High SchoolGrades: 9-12Distance: 1 mi
Schools provided by the listing agent
- District: York City
Source: Bright MLS. This data may not be complete. We recommend contacting the local school district to confirm school assignments for this home.

Get pre-qualified for a loan
At Zillow Home Loans, we can pre-qualify you in as little as 5 minutes with no impact to your credit score.An equal housing lender. NMLS #10287.
Sell for more on Zillow
Get a free Zillow Showcase℠ listing and you could sell for .
$199,900
2% more+ $3,998
With Zillow Showcase(estimated)
$203,898
