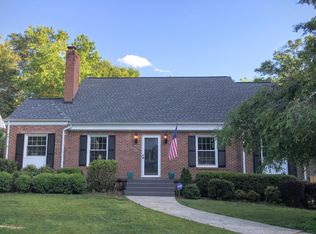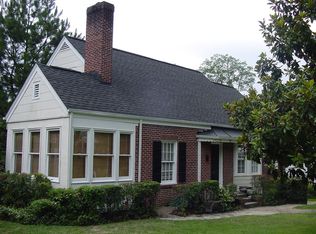Closed
$664,900
332 Shadowmoor Dr, Decatur, GA 30030
3beds
1,519sqft
Single Family Residence
Built in 1939
0.25 Acres Lot
$644,700 Zestimate®
$438/sqft
$2,835 Estimated rent
Home value
$644,700
$593,000 - $703,000
$2,835/mo
Zestimate® history
Loading...
Owner options
Explore your selling options
What's special
Tucked away on one of Decatur's most cherished streets, this classic 1939 brick home is a rare blend of timeless craftsmanship and thoughtful updates. Just steps from Winnona Park and Talley Street Elementary Schools, Legacy Park, and downtown Decatur, the location is unmatched for convenience and community. Built with enduring materials and attention to detail, the home showcases solid wood doors, rich moldings, and original hardwood floors that have gracefully stood the test of time. A wood-burning fireplace anchors the welcoming living room, which flows into a screened porch-perfect for morning coffee or unwinding at sunset. The spacious kitchen has been tastefully refreshed with quartz countertops, ample cabinetry, and a versatile mudroom/laundry area that connects to the outdoors and garage. A generous dining room provides the perfect setting for hosting or everyday meals. Upstairs, the bright and airy bedroom retreat features an updated ensuite bath for modern comfort. Fresh interior paint and stylish lighting enhance the home's move-in-ready appeal without sacrificing its original charm. The large fenced, flat yard offers room to play or garden, and the one-car garage includes a bonus room with backyard access-ideal for a workshop, studio, or extra storage. Solidly built, stylishly updated, and ideally located, this home is a true Decatur gem. Walk to parks, schools, MARTA, breweries, shops, and everything downtown Decatur has to offer.
Zillow last checked: 8 hours ago
Listing updated: August 05, 2025 at 06:36am
Listed by:
Sara Mosser 770-624-6886,
Keller Williams Realty
Bought with:
Dana Conley, 423046
Sanders Real Estate
Source: GAMLS,MLS#: 10522344
Facts & features
Interior
Bedrooms & bathrooms
- Bedrooms: 3
- Bathrooms: 2
- Full bathrooms: 2
- Main level bathrooms: 1
- Main level bedrooms: 2
Heating
- Baseboard, Central
Cooling
- Central Air, Gas
Appliances
- Included: Dishwasher, Disposal, Microwave, Oven/Range (Combo), Refrigerator
- Laundry: In Kitchen
Features
- Separate Shower, Tile Bath
- Flooring: Carpet, Hardwood, Tile
- Basement: Crawl Space
- Number of fireplaces: 1
- Fireplace features: Living Room
- Common walls with other units/homes: No Common Walls
Interior area
- Total structure area: 1,519
- Total interior livable area: 1,519 sqft
- Finished area above ground: 1,519
- Finished area below ground: 0
Property
Parking
- Total spaces: 1
- Parking features: Garage
- Has garage: Yes
Features
- Levels: One and One Half
- Stories: 1
- Patio & porch: Screened
- Fencing: Fenced
- Body of water: None
Lot
- Size: 0.25 Acres
- Features: Corner Lot, Level
Details
- Additional structures: Workshop
- Parcel number: 15 234 05 038
Construction
Type & style
- Home type: SingleFamily
- Architectural style: Brick 4 Side,Bungalow/Cottage
- Property subtype: Single Family Residence
Materials
- Brick
- Foundation: Block
- Roof: Composition
Condition
- Resale
- New construction: No
- Year built: 1939
Utilities & green energy
- Electric: 220 Volts
- Sewer: Public Sewer
- Water: Public
- Utilities for property: Cable Available, Electricity Available, Natural Gas Available, Phone Available, Sewer Available, Water Available
Green energy
- Energy efficient items: Appliances
- Water conservation: Low-Flow Fixtures
Community & neighborhood
Security
- Security features: Carbon Monoxide Detector(s), Smoke Detector(s)
Community
- Community features: Park, Playground, Sidewalks, Street Lights, Near Public Transport, Walk To Schools, Near Shopping
Location
- Region: Decatur
- Subdivision: Winnona Park
HOA & financial
HOA
- Has HOA: No
- Services included: None
Other
Other facts
- Listing agreement: Exclusive Right To Sell
Price history
| Date | Event | Price |
|---|---|---|
| 8/4/2025 | Sold | $664,900-0.7%$438/sqft |
Source: | ||
| 7/13/2025 | Pending sale | $669,900$441/sqft |
Source: | ||
| 5/23/2025 | Price change | $669,900-2.2%$441/sqft |
Source: | ||
| 5/14/2025 | Listed for sale | $685,000-2.1%$451/sqft |
Source: | ||
| 5/14/2025 | Listing removed | $699,900$461/sqft |
Source: FMLS GA #7562137 Report a problem | ||
Public tax history
| Year | Property taxes | Tax assessment |
|---|---|---|
| 2025 | $16,854 +6.6% | $254,920 +3% |
| 2024 | $15,815 +356100.4% | $247,600 +12.8% |
| 2023 | $4 -7.5% | $219,440 +35.8% |
Find assessor info on the county website
Neighborhood: Winnona Park
Nearby schools
GreatSchools rating
- NAWinnona Park Elementary SchoolGrades: PK-2Distance: 0.2 mi
- 8/10Beacon Hill Middle SchoolGrades: 6-8Distance: 0.8 mi
- 9/10Decatur High SchoolGrades: 9-12Distance: 0.7 mi
Schools provided by the listing agent
- Elementary: Winnona Park
- Middle: Beacon Hill
- High: Decatur
Source: GAMLS. This data may not be complete. We recommend contacting the local school district to confirm school assignments for this home.
Get a cash offer in 3 minutes
Find out how much your home could sell for in as little as 3 minutes with a no-obligation cash offer.
Estimated market value$644,700
Get a cash offer in 3 minutes
Find out how much your home could sell for in as little as 3 minutes with a no-obligation cash offer.
Estimated market value
$644,700

