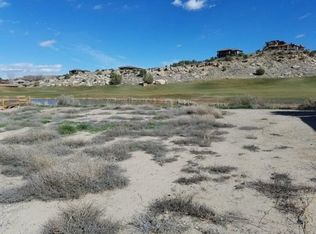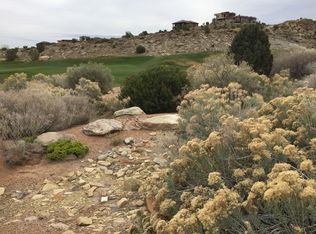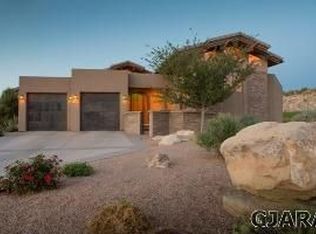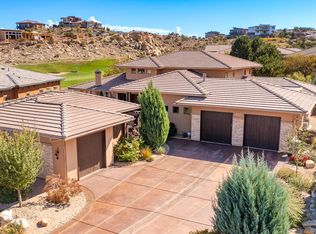This prestigious 3 bed 2 bath home is located on the Redlands Mesa Golf Course Ranked the #1 Colorado public course by Golf Digest! This location is unique from many as it is adjacent to hole #6 and alongside a beautiful, lush pond with plenty of wildlife to see. Secure community for an easy-going lock and leave lifestyle. Live it up on the bike and hiking trails, park or at the local tap house nearby. Less than 10 minutes to historic downtown GJ! As you enter the home you instantly feel the welcoming ambience. Telluride stone throughout the entry leads into the spacious living room and surrounds the gas/log fireplace. Entertaining comes easy with surround sound inside and out! Dining room is combined with a wet bar, mini fridge, and wine rack. The high-end features continue as you proceed to the open kitchen with granite countertops, 36-inch Wolf Range and an elegant custom range hood! Stay cozy and relax in the immaculate Master bedroom with the warm fireplace on or soak in the jetted jacuzzi tub in the bathroom. 3/4 bath and large spare rooms for your guest! Laundry room with sink and included washer and dryer. The stunning windows throughout the home display the pond/golf course views to the inviting back patio containing a bar and grill, fire pit and hot tub! Separately heated 3 car garage with plenty of storage, work bench and sink. Low Maintenance xeriscape outdoors and freshly sealed west facing driveway and east facing patio! Come see what this home has to offer for yourself and schedule your showing today!
This property is off market, which means it's not currently listed for sale or rent on Zillow. This may be different from what's available on other websites or public sources.




