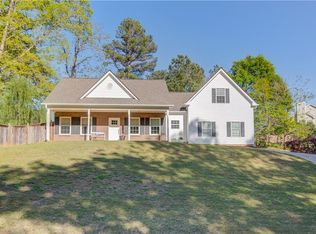Log cabin cape cod located on a wooded 1.88 acre lot surrounded on 2 sides by a creek, rocking chair front porch, large rear deck partially covered, 6 bedrooms, 4 1/2 bath, master on main, open floor plan, custom built cabinets throughout, kitchen is open to greatroom and dining, stainless steel double oven, microwave, refrigerator and dishwasher included, tile flooring in kitchen, dining, greatroom and 1/2 bath, greatroom has a stacked stone accent fireplace with built in bookcases, master has hardwood floors, trey ceiling, master bath has a double vanity, large shower with dual shower heads, walk in closet, master laundry room located in master closet, separate laundry room on upper level, partially finished basement, office/study in basement, 2 car garage
This property is off market, which means it's not currently listed for sale or rent on Zillow. This may be different from what's available on other websites or public sources.
