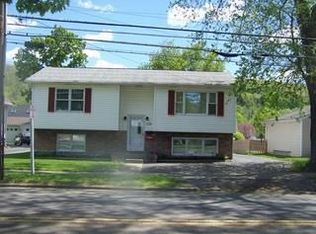Closed
$250,000
332 Seneca Rd, Hornell, NY 14843
3beds
2,046sqft
Single Family Residence
Built in 1925
7,248.38 Square Feet Lot
$262,500 Zestimate®
$122/sqft
$1,683 Estimated rent
Home value
$262,500
Estimated sales range
Not available
$1,683/mo
Zestimate® history
Loading...
Owner options
Explore your selling options
What's special
Beautifully renovated home in North Hornell! Step inside this 1925 charmer with original archways, refinished flooring and rich woodwork throughout. Main level has a new kitchen w appliances included, a convenient breakfast bar, and a pass-through to the dining room. Large, bright living room in the front of the home has a decorative fireplace, perfect for formal entertaining. Huge bonus room in the rear of the home has a stone gas fireplace, a wet bar w fridge, could be the gathering space for movie night or the big game. Off the bonus room is a sunroom that makes a great 4th bedroom if needed. There’s a modern barn door leading to the full bathroom with a walk-in shower. Second floor has three nice-sized bedrooms, all w closets and another full bathroom, has double sinks, tub/shower and separate makeup vanity. On this floor is also a large walk-up attic. The mostly finished basement has knotty pine walls, many cabinets and closets, a dry bar, a rec room and additional craft/play spaces, laundry room w washer and dryer also incl. Outside you’ll find easy to maintain landscaping, a 2-car garage and a 2nd story storage space. The expansive driveway makes it easy to turn around. Private yard for outdoor grilling and entertaining rounds this house up to be pretty perfect. New/Upgrades September 2024: plumbing, electrical, kitchen, paint, new roof (back addition), interior and exterior lighting, This property is ready to enjoy! Delayed negotiations until May 4, 2025 at 12 pm.
Zillow last checked: 8 hours ago
Listing updated: August 01, 2025 at 12:27pm
Listed by:
Denise Smith 607-352-5000,
Howard Hanna
Bought with:
Kathleen Robinson Hall, 10301211889
Howard Hanna
Source: NYSAMLSs,MLS#: R1602577 Originating MLS: Rochester
Originating MLS: Rochester
Facts & features
Interior
Bedrooms & bathrooms
- Bedrooms: 3
- Bathrooms: 2
- Full bathrooms: 2
- Main level bathrooms: 1
Bedroom 1
- Level: Second
Bedroom 1
- Level: Second
Bedroom 2
- Level: Second
Bedroom 2
- Level: Second
Bedroom 3
- Level: Second
Bedroom 3
- Level: Second
Basement
- Level: Basement
Basement
- Level: Basement
Dining room
- Level: First
Dining room
- Level: First
Kitchen
- Level: First
Kitchen
- Level: First
Living room
- Level: First
Living room
- Level: First
Other
- Level: First
Other
- Level: First
Other
- Level: First
Other
- Level: First
Heating
- Gas
Cooling
- Central Air, Zoned
Appliances
- Included: Dryer, Dishwasher, Electric Oven, Electric Range, Free-Standing Range, Disposal, Gas Water Heater, Microwave, Oven
- Laundry: In Basement
Features
- Wet Bar, Breakfast Bar, Ceiling Fan(s), Separate/Formal Dining Room, Separate/Formal Living Room, Living/Dining Room, Convertible Bedroom
- Flooring: Carpet, Hardwood, Luxury Vinyl, Tile, Varies, Vinyl
- Basement: Full,Partially Finished
- Number of fireplaces: 2
Interior area
- Total structure area: 2,046
- Total interior livable area: 2,046 sqft
Property
Parking
- Total spaces: 2
- Parking features: Detached, Garage, Garage Door Opener
- Garage spaces: 2
Features
- Levels: Two
- Stories: 2
- Exterior features: Blacktop Driveway, Fence
- Fencing: Partial
Lot
- Size: 7,248 sqft
- Dimensions: 50 x 145
- Features: Rectangular, Rectangular Lot
Details
- Parcel number: 4652051510060001047000
- Special conditions: Standard
Construction
Type & style
- Home type: SingleFamily
- Architectural style: Two Story
- Property subtype: Single Family Residence
Materials
- Vinyl Siding
- Foundation: Block
- Roof: Asphalt
Condition
- Resale
- Year built: 1925
Utilities & green energy
- Electric: Circuit Breakers
- Sewer: Connected
- Water: Connected, Public
- Utilities for property: Cable Available, High Speed Internet Available, Sewer Connected, Water Connected
Community & neighborhood
Location
- Region: Hornell
Other
Other facts
- Listing terms: Cash,Conventional
Price history
| Date | Event | Price |
|---|---|---|
| 7/31/2025 | Sold | $250,000-7.4%$122/sqft |
Source: | ||
| 5/12/2025 | Pending sale | $269,900$132/sqft |
Source: | ||
| 4/28/2025 | Listed for sale | $269,900+169.9%$132/sqft |
Source: | ||
| 4/15/2025 | Listing removed | $2,000$1/sqft |
Source: NYSAMLSs #R1594146 Report a problem | ||
| 3/19/2025 | Listed for rent | $2,000$1/sqft |
Source: NYSAMLSs #R1594146 Report a problem | ||
Public tax history
| Year | Property taxes | Tax assessment |
|---|---|---|
| 2024 | -- | $143,900 -11.9% |
| 2023 | -- | $163,300 |
| 2022 | -- | $163,300 |
Find assessor info on the county website
Neighborhood: 14843
Nearby schools
GreatSchools rating
- NANorth Hornell SchoolGrades: PK-1Distance: 0.7 mi
- 5/10Hornell Senior High SchoolGrades: 7-12Distance: 0.6 mi
- 5/10Hornell Intermediate SchoolGrades: 2-6Distance: 1 mi
Schools provided by the listing agent
- District: Hornell
Source: NYSAMLSs. This data may not be complete. We recommend contacting the local school district to confirm school assignments for this home.
