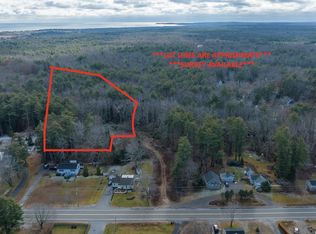This three bedroom single-level contemporary offers peaceful sanctuary to the discerning buyer.Entering from the two-car attached garage, one first experiences the light and calming feel of the cozy solarium - with tile floor, cathedral ceiling, operable skylights, direct entry to the patio area, and room for lots of plants! There is also an Amish-style ''fireplace'' for warmth and charm!The efficient eat-in kitchen features include refrigerator, gas range, microwave, dishwasher and plenty of counter space and cabinets. The living room overlooks the pond and a beautiful weeping willow in the front, and features laminate floors and a gas-log fireplace. Just off the living room there are two bedrooms with closets and a full bath. Then from a small hallway, one enters the private master en-suite, which offers private access to a secluded deck in the back yard area. The full bath features a soaking jet-tub, built-in vanity with sink and a separate shower. Situated on 2.2 acres, the home sits back from the road and overlooks a private pond. There is plenty of room for gardens or possibly a pool, a tool shed adjacent to a small kennel... the list goes on!This fine home is located just about one mile from EXIT 19 of the Maine Turnpike, and only about two miles from Wells Harbor and Wells Beach. Make it a point to visit this wonderful home, and make it yours!We are accepting offers until 5 pm tomorrow night on May 6th and responses on Friday May 8th by noon time.
This property is off market, which means it's not currently listed for sale or rent on Zillow. This may be different from what's available on other websites or public sources.
