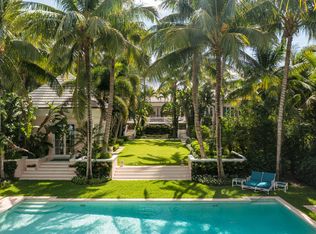Contact Listing Agent Devin Kay directly for more information or to schedule a private showing at Devin.Kay@Elliman.com or 301.602.1172 Sophisticated elegance on the Ultra Exclusive enclave of Jupiter Island. This fabulous custom built home is concealed behind private gates on a rare 4.1 acre parcel surrounded by lush landscaping & manicured gardens creating the ultimate tropical paradise. Inside this classic estate is a buyers dream where every comfort & luxury has been accounted for & no expense has been spared. From the Bespoke interiors to the grounds & amenities, this is truly a resort oasis providing the perfect environment for lavish entertainment & exceedingly gracious living. The home features a 5 Bed / 6 Bath / 2 Half Bath layout that is ideal for family enjoyment, complete with an abundance of covered terraces, custom chefs kitchen, billiard / game room, 3 car garage, 3 fireplaces, Generator, Brand New Roof (2019), oversized swimming pool w/ spa, outdoor dining room w/ summer kitchen, & more. French Doors & vaulted ceilings fill the home with natural light, creating breathtaking moments that will leave you speechless. On the East side of the property across from your gated entrance & grand motor-court lies a private boardwalk which leads you to miles of private sandy beach. With less than 900 Residents, Jupiter Island is considered one of the most private neighborhoods in the country & offers the utmost privacy which attracts its high profile Residents who are looking to unwind in their own tropical oasis. Located in close proximity to Palm Beach International Airport or Private Aviation facilities in Stuart.
This property is off market, which means it's not currently listed for sale or rent on Zillow. This may be different from what's available on other websites or public sources.
