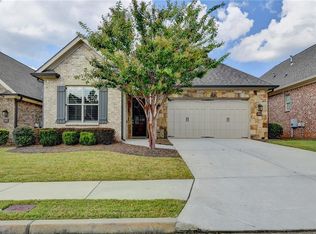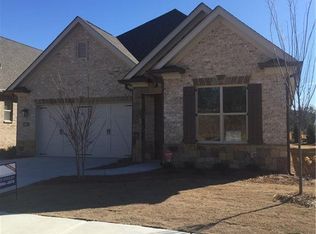Closed
$675,000
332 Rosshandler Rd, Buford, GA 30024
3beds
2,800sqft
Single Family Residence, Residential
Built in 2018
6,969.6 Square Feet Lot
$664,300 Zestimate®
$241/sqft
$2,830 Estimated rent
Home value
$664,300
$611,000 - $724,000
$2,830/mo
Zestimate® history
Loading...
Owner options
Explore your selling options
What's special
You've never seen customized craftsmanship in an Active Adult Community like this! This 3 bedroom, 3 bath home, built in 2018, features all the custom upgrades, details, and high-end fixtures you've been searching for. From 12 ft ceilings, high quality designer floors, REAL 3' Plantation shutters, beautiful moldings, designer-selected bathroom floors & tile with frameless shower, the list goes on. As soon as you pull into this sidewalk lined community you're greeted by a privacy gate. This four side brick home has a two car garage with floor to ceiling shelving, covered walkway and glass front door. Inside a formal foyer greets you with wheelchair accessible hallways, doorways and more. Full bedroom and private bath located as soon as you enter is ideal for guests. Another full bedroom and bathroom which could easily be an office as it has double glass doors allowing for natural light. Each bedroom has large walk-in closets and wood shelving! Primary suite has tray ceilings, large windows, double doors and a gorgeous bathroom. Primary bath has herringbone tile floors, frameless glass shower, soaking tub and walk in closet. The dining room can easily fit all your guests with wood detail and butlers pantry at the back for additional storage. White cabinet kitchen has tons of storage, stone counters, breakfast bar, tile backsplash, copper ceiling tiles and stainless steel appliances! This home exudes elegance! The Fireside family room off the kitchen has tray ceilings and is overlooked by the four season sunroom. This custom heated and cooled sunroom features glass windows, built-in blinds, and opens directly to a patio with a hot tub. Professionally landscaped yard is taken care of by the HOA! New HVAC, Air Ducts cleaned in 2024. Every inch of this home was upgraded to its highest potential! Enjoy luxury and quiet living at 332 Rosshandler Road. Located down the road from Suwanee Town Center, restaurants, parks, the greenway & more.
Zillow last checked: 8 hours ago
Listing updated: August 05, 2025 at 10:56pm
Listing Provided by:
Modern Traditions,
RE/MAX Center 770-497-0000,
Debbie Liggett,
RE/MAX Center
Bought with:
JUNGUN HONG, 242425
Virtual Properties Realty.com
Source: FMLS GA,MLS#: 7587068
Facts & features
Interior
Bedrooms & bathrooms
- Bedrooms: 3
- Bathrooms: 3
- Full bathrooms: 3
- Main level bathrooms: 3
- Main level bedrooms: 3
Primary bedroom
- Features: Master on Main, Oversized Master
- Level: Master on Main, Oversized Master
Bedroom
- Features: Master on Main, Oversized Master
Primary bathroom
- Features: Double Vanity, Separate Tub/Shower, Soaking Tub
Dining room
- Features: Seats 12+, Separate Dining Room
Kitchen
- Features: Breakfast Bar, Breakfast Room, Cabinets White, Eat-in Kitchen, Kitchen Island, Pantry, Stone Counters, View to Family Room
Heating
- Central, Forced Air
Cooling
- Ceiling Fan(s), Central Air
Appliances
- Included: Dishwasher, Disposal, Electric Oven, Gas Cooktop, Microwave, Range Hood
- Laundry: Laundry Room, Main Level
Features
- Crown Molding, Double Vanity, Entrance Foyer, High Speed Internet, Recessed Lighting, Tray Ceiling(s), Walk-In Closet(s), Other
- Flooring: Carpet, Ceramic Tile, Hardwood
- Windows: Insulated Windows, Plantation Shutters
- Basement: None
- Number of fireplaces: 1
- Fireplace features: Family Room, Gas Log, Gas Starter
- Common walls with other units/homes: No Common Walls
Interior area
- Total structure area: 2,800
- Total interior livable area: 2,800 sqft
Property
Parking
- Total spaces: 2
- Parking features: Driveway, Garage, Garage Door Opener, Garage Faces Front
- Garage spaces: 2
- Has uncovered spaces: Yes
Accessibility
- Accessibility features: Accessible Bedroom, Accessible Closets, Accessible Doors, Accessible Full Bath, Accessible Hallway(s), Accessible Kitchen
Features
- Levels: One
- Stories: 1
- Patio & porch: Enclosed, Glass Enclosed, Patio
- Exterior features: Awning(s), Private Yard
- Pool features: None
- Spa features: Community
- Fencing: Back Yard,Fenced,Wrought Iron
- Has view: Yes
- View description: Other
- Waterfront features: None
- Body of water: None
Lot
- Size: 6,969 sqft
- Features: Back Yard, Front Yard, Landscaped, Level
Details
- Additional structures: Other
- Parcel number: R7255 562
- Other equipment: None
- Horse amenities: None
Construction
Type & style
- Home type: SingleFamily
- Architectural style: Ranch,Traditional
- Property subtype: Single Family Residence, Residential
Materials
- Brick 4 Sides, Stone
- Foundation: Slab
- Roof: Composition,Ridge Vents
Condition
- Resale
- New construction: No
- Year built: 2018
Utilities & green energy
- Electric: Other
- Sewer: Public Sewer
- Water: Public
- Utilities for property: Cable Available, Electricity Available, Phone Available, Sewer Available, Underground Utilities, Water Available
Green energy
- Energy efficient items: None
- Energy generation: None
Community & neighborhood
Security
- Security features: Security Gate, Smoke Detector(s)
Community
- Community features: Gated, Homeowners Assoc, Near Shopping, Near Trails/Greenway, Sidewalks
Senior living
- Senior community: Yes
Location
- Region: Buford
- Subdivision: Westbrook Village
HOA & financial
HOA
- Has HOA: Yes
- HOA fee: $750 quarterly
- Services included: Maintenance Grounds, Security
Other
Other facts
- Road surface type: Paved
Price history
| Date | Event | Price |
|---|---|---|
| 7/24/2025 | Sold | $675,000-3.6%$241/sqft |
Source: | ||
| 6/20/2025 | Pending sale | $699,999$250/sqft |
Source: | ||
| 6/2/2025 | Listed for sale | $699,999+61.3%$250/sqft |
Source: | ||
| 6/29/2018 | Sold | $434,000$155/sqft |
Source: Public Record | ||
Public tax history
| Year | Property taxes | Tax assessment |
|---|---|---|
| 2024 | $2,110 +7.3% | $214,000 +36.4% |
| 2023 | $1,967 -6.8% | $156,840 |
| 2022 | $2,110 | $156,840 |
Find assessor info on the county website
Neighborhood: 30024
Nearby schools
GreatSchools rating
- 8/10Roberts Elementary SchoolGrades: PK-5Distance: 0.3 mi
- 8/10North Gwinnett Middle SchoolGrades: 6-8Distance: 0.8 mi
- 10/10North Gwinnett High SchoolGrades: 9-12Distance: 1.6 mi
Schools provided by the listing agent
- Elementary: Roberts
- Middle: North Gwinnett
- High: North Gwinnett
Source: FMLS GA. This data may not be complete. We recommend contacting the local school district to confirm school assignments for this home.
Get a cash offer in 3 minutes
Find out how much your home could sell for in as little as 3 minutes with a no-obligation cash offer.
Estimated market value
$664,300
Get a cash offer in 3 minutes
Find out how much your home could sell for in as little as 3 minutes with a no-obligation cash offer.
Estimated market value
$664,300

