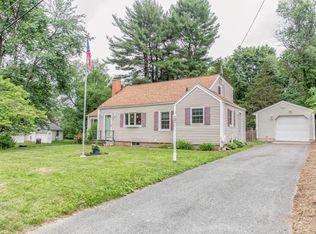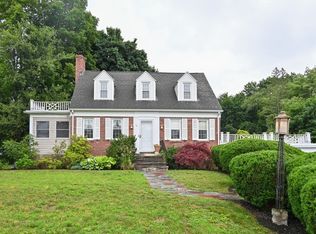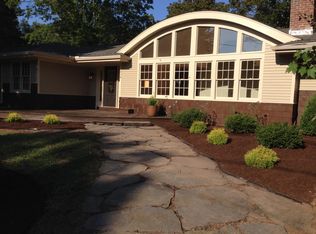Waiting to bloom! Spacious sided Ranch set on a pretty & private yard located on desirable Rogers Avenue & the Corner of Maple Heights with a 2 car attached garage! This fine home is in the process of many new quality renovations. Featuring Brand New Architectural Roof (roof was stripped),Many new interior doors, crown molding,in a short time there will be a new stunning designer kitchen w/gorgeous soft close cabinets, hardwood flooring, new stainless appliances or appliance allowance that is all open to the dining room-living room combination with hardwood flooring & relaxing fireplace. From the living room is a sun-filled office or possible 3rd bedrm w/built-ins, there are 2 spacious bedrooms w/hardwood floors and good closet space and a renovated full bathroom w/Tile Surround & new flooring. Terrific finished recrm w/new sheetrock walls and carpeting is perfect for entertaining & a convenient half bathroom. Top of the line boiler & central air too. Easy one floor living can be yours
This property is off market, which means it's not currently listed for sale or rent on Zillow. This may be different from what's available on other websites or public sources.



