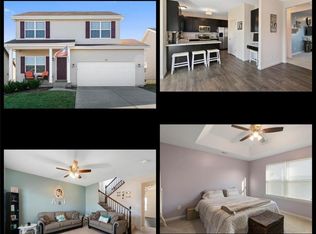Closed
Listing Provided by:
Lynda I Steiner 314-440-7412,
RE/MAX Best Choice St. Louis
Bought with: MO Realty
Price Unknown
332 Rock Ridge Rd, Wentzville, MO 63385
3beds
1,276sqft
Single Family Residence
Built in 2017
6,490.44 Square Feet Lot
$308,200 Zestimate®
$--/sqft
$1,999 Estimated rent
Home value
$308,200
$293,000 - $324,000
$1,999/mo
Zestimate® history
Loading...
Owner options
Explore your selling options
What's special
MOVE IN READY!! Welcome to this 3 bedroom2 full bath ranch with open floor plan! Cathedral ceilings in Great Room, Breakfast Room leads out patio and fenced yard, beautiful kitchen with breakfast bar and pantry offer so much space to work in! Master suite is gorgeous with walk-in closet, 2 bedrooms and hall bath are so pretty! Full basement ready for your vision! 2 car garage and lot of beautiful landscaping wraps this into a perfect package! Sellers would love a mid September closing if possible. Thank you!
Zillow last checked: 8 hours ago
Listing updated: April 28, 2025 at 04:46pm
Listing Provided by:
Lynda I Steiner 314-440-7412,
RE/MAX Best Choice St. Louis
Bought with:
Tanya J Wieman, 2019004119
MO Realty
Source: MARIS,MLS#: 23040471 Originating MLS: Southern Gateway Association of REALTORS
Originating MLS: Southern Gateway Association of REALTORS
Facts & features
Interior
Bedrooms & bathrooms
- Bedrooms: 3
- Bathrooms: 2
- Full bathrooms: 2
- Main level bathrooms: 2
- Main level bedrooms: 3
Primary bedroom
- Features: Floor Covering: Luxury Vinyl Plank, Wall Covering: None
- Level: Main
- Area: 180
- Dimensions: 15x12
Bedroom
- Features: Floor Covering: Luxury Vinyl Plank, Wall Covering: None
- Level: Main
- Area: 100
- Dimensions: 10x10
Bedroom
- Features: Floor Covering: Luxury Vinyl Plank, Wall Covering: None
- Level: Main
- Area: 100
- Dimensions: 10x10
Great room
- Features: Floor Covering: Luxury Vinyl Plank, Wall Covering: Some
- Level: Main
- Area: 304
- Dimensions: 19x16
Kitchen
- Features: Floor Covering: Luxury Vinyl Plank, Wall Covering: None
- Level: Main
- Area: 190
- Dimensions: 19x10
Heating
- Electric, Forced Air
Cooling
- Ceiling Fan(s), Central Air, Electric
Appliances
- Included: Dishwasher, Microwave, Electric Range, Electric Oven, Stainless Steel Appliance(s), Gas Water Heater
Features
- Cathedral Ceiling(s), Open Floorplan, Walk-In Closet(s), Breakfast Bar, Breakfast Room, Shower, Entrance Foyer
- Doors: Panel Door(s), Sliding Doors
- Windows: Window Treatments, Insulated Windows
- Basement: Full,Concrete,Unfinished
- Has fireplace: No
- Fireplace features: None
Interior area
- Total structure area: 1,276
- Total interior livable area: 1,276 sqft
- Finished area above ground: 1,276
Property
Parking
- Total spaces: 2
- Parking features: Attached, Garage
- Attached garage spaces: 2
Features
- Levels: One
- Patio & porch: Patio
Lot
- Size: 6,490 sqft
- Dimensions: 51/125
- Features: Level
Details
- Parcel number: 40143C395000139.0000000
- Special conditions: Standard
Construction
Type & style
- Home type: SingleFamily
- Architectural style: Ranch,Traditional
- Property subtype: Single Family Residence
Materials
- Stone Veneer, Brick Veneer, Vinyl Siding
Condition
- Year built: 2017
Details
- Warranty included: Yes
Utilities & green energy
- Sewer: Public Sewer
- Water: Public
Community & neighborhood
Security
- Security features: Smoke Detector(s)
Location
- Region: Wentzville
- Subdivision: Oaks At Lexington #1
HOA & financial
HOA
- HOA fee: $200 annually
Other
Other facts
- Listing terms: Cash,Conventional,FHA,VA Loan
- Ownership: Private
- Road surface type: Concrete
Price history
| Date | Event | Price |
|---|---|---|
| 9/5/2023 | Sold | -- |
Source: | ||
| 7/17/2023 | Pending sale | $295,000$231/sqft |
Source: | ||
| 7/14/2023 | Listed for sale | $295,000$231/sqft |
Source: | ||
Public tax history
| Year | Property taxes | Tax assessment |
|---|---|---|
| 2024 | $3,424 | $49,507 |
| 2023 | $3,424 +7.5% | $49,507 +15.6% |
| 2022 | $3,184 | $42,835 |
Find assessor info on the county website
Neighborhood: 63385
Nearby schools
GreatSchools rating
- 7/10Heritage Intermediate SchoolGrades: 3-5Distance: 2.3 mi
- 6/10Wentzville Middle SchoolGrades: 6-8Distance: 2.4 mi
- 8/10Emil E. Holt Sr. High SchoolGrades: 9-12Distance: 2.1 mi
Schools provided by the listing agent
- Elementary: Heritage Elem.
- Middle: Wentzville Middle
- High: Holt Sr. High
Source: MARIS. This data may not be complete. We recommend contacting the local school district to confirm school assignments for this home.
Get a cash offer in 3 minutes
Find out how much your home could sell for in as little as 3 minutes with a no-obligation cash offer.
Estimated market value
$308,200
Get a cash offer in 3 minutes
Find out how much your home could sell for in as little as 3 minutes with a no-obligation cash offer.
Estimated market value
$308,200
