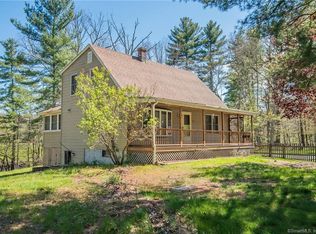Sold for $440,000
$440,000
332 River Road, Killingly, CT 06241
3beds
1,700sqft
Single Family Residence
Built in 1930
2.89 Acres Lot
$477,300 Zestimate®
$259/sqft
$2,797 Estimated rent
Home value
$477,300
$453,000 - $501,000
$2,797/mo
Zestimate® history
Loading...
Owner options
Explore your selling options
What's special
Welcome home to this adorable property located in Dayville also known as the quiet corner. Beautiful piece of property located on the corner of River Road and Stone Road. Centrally located to Mass and Rhode Island each being minutes away! This home offers two separate drive way entrances. The Main house off of River Road is one. Which just had the roof replaced as well as siding. off Stone Road leads to an oversized Barn with partially finished storage area above. In that area there is a wood burning fireplace which is a great amenity for whoever would like to utilize that space in the colder months. There is a separate meter attached to that barn area. large deck that sweeps around the home and down to pool area around the main house is great for your morning coffee and listening to nature, entertaining guests or even porch swing/hammock! Across River Road you will be able to see many float down the Five Mile River and fishing off the bridge. Upon pulling up the driveway you have a 2 car attached garage with updated doors and openers. Upon entering the home you walk into a living room and one bathroom equipped with a pellet stove. You walk up two stairs and are welcomed to an open floor plan. Where you have your living room, open kitchen, island and additional bathroom. You Have 3 bedrooms with finished floors upstairs. Only entrance to the basement is outside where it stores panel box, oil tank, new hot water heater and also having new furnace installed. Motivated seller highest and best Tuesday by noon
Zillow last checked: 8 hours ago
Listing updated: July 09, 2024 at 08:18pm
Listed by:
Ashley Walker 860-303-0870,
Brunet and Company Real Estate 860-412-9056
Bought with:
Sheena Ruggirello, RES.0806662
Real Broker CT, LLC
Source: Smart MLS,MLS#: 170583843
Facts & features
Interior
Bedrooms & bathrooms
- Bedrooms: 3
- Bathrooms: 2
- Full bathrooms: 2
Bedroom
- Level: Upper
Bedroom
- Level: Upper
Bedroom
- Level: Upper
Bathroom
- Level: Main
Bathroom
- Level: Main
Great room
- Features: Pellet Stove
- Level: Main
Kitchen
- Level: Main
Living room
- Level: Main
Heating
- Forced Air, Other, Oil
Cooling
- None
Appliances
- Included: Oven/Range, Refrigerator, Freezer, Dishwasher, Washer, Dryer, Water Heater
- Laundry: Main Level
Features
- Open Floorplan
- Basement: Full
- Attic: Access Via Hatch
- Has fireplace: No
Interior area
- Total structure area: 1,700
- Total interior livable area: 1,700 sqft
- Finished area above ground: 1,700
Property
Parking
- Total spaces: 2
- Parking features: Attached, Garage Door Opener
- Attached garage spaces: 2
Features
- Has private pool: Yes
- Pool features: In Ground, Slide, Salt Water, Fenced, Vinyl
Lot
- Size: 2.89 Acres
- Features: Corner Lot, Few Trees
Details
- Additional structures: Pool House
- Parcel number: 1692374
- Zoning: FMR.R
Construction
Type & style
- Home type: SingleFamily
- Architectural style: Contemporary
- Property subtype: Single Family Residence
Materials
- Aluminum Siding
- Foundation: Concrete Perimeter, Stone
- Roof: Asphalt
Condition
- New construction: No
- Year built: 1930
Utilities & green energy
- Sewer: Septic Tank
- Water: Well
Community & neighborhood
Location
- Region: Killingly
- Subdivision: Dayville
Price history
| Date | Event | Price |
|---|---|---|
| 10/18/2023 | Sold | $440,000+10%$259/sqft |
Source: | ||
| 9/27/2023 | Pending sale | $399,999$235/sqft |
Source: | ||
| 9/23/2023 | Price change | $399,999-4.8%$235/sqft |
Source: | ||
| 9/17/2023 | Price change | $420,000-3.4%$247/sqft |
Source: | ||
| 9/8/2023 | Price change | $434,999-1.1%$256/sqft |
Source: | ||
Public tax history
| Year | Property taxes | Tax assessment |
|---|---|---|
| 2025 | $5,541 +5.4% | $234,380 |
| 2024 | $5,255 +42.3% | $234,380 +87.2% |
| 2023 | $3,693 +6.3% | $125,170 +0.1% |
Find assessor info on the county website
Neighborhood: 06241
Nearby schools
GreatSchools rating
- NAKillingly Central SchoolGrades: PK-1Distance: 3.7 mi
- 4/10Killingly Intermediate SchoolGrades: 5-8Distance: 4.1 mi
- 4/10Killingly High SchoolGrades: 9-12Distance: 2.7 mi

Get pre-qualified for a loan
At Zillow Home Loans, we can pre-qualify you in as little as 5 minutes with no impact to your credit score.An equal housing lender. NMLS #10287.
