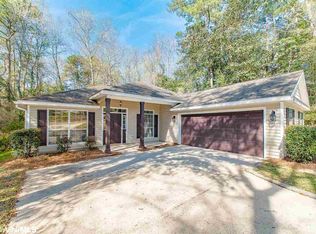Closed
$259,000
332 Ridgewood Dr, Daphne, AL 36526
3beds
1,677sqft
Residential
Built in 1985
10,236.6 Square Feet Lot
$259,200 Zestimate®
$154/sqft
$1,641 Estimated rent
Home value
$259,200
$246,000 - $272,000
$1,641/mo
Zestimate® history
Loading...
Owner options
Explore your selling options
What's special
BRAND NEW Fortified Roof September 2025. Welcome home to your private escape with your driveway Nestled under a vibrant Japanese Maple that bursts with color in the fall. This beautifully maintained home is loaded with upgrades. Over $28,000 was invested in landscaping alone, including the removal of 17 trees, the addition of fresh sod, a brand-new front patio with pavers, a cozy fire pit and a charming retaining wall with railroad ties. The old deck was torn down and rebuilt with sturdy 6x6 posts for added security. A brand-new interior and exterior AC system was installed in April 2025, and bathroom 2 now features stylish new tile flooring. Step inside to a bright, open living space with floor-to-ceiling windows and vaulted ceilings accented by faux beams. The custom stacked-stone wood-burning fireplace, surrounded by built-in shelving and cabinetry, creates a warm and inviting focal point. The kitchen offers a bay window, custom backsplash, stainless steel appliances, and the refrigerator conveys. The main-level primary suite features granite countertops, custom mirrors, a frameless glass tub/shower, and two spacious closets. Downstairs, you’ll find a laundry area with washer and dryer included, as well as a bonus workshop/storage room located just off the two-car carport. August '25 NEW Moisture Barrier under the Home. The Mobile Bay National Estuary Program is currently improving the creek in the back yard to be beautiful waterfalls & providing peace, privacy, and natural beauty. Located in the Lake Forest community, where you'll enjoy access to three swimming pools, a golf course, horse stables, a waterfront restaurant, scenic walking trails, and so much more. Schedule your private showing today and experience it for yourself! Buyer to verify all information during due diligence.
Zillow last checked: 8 hours ago
Listing updated: October 23, 2025 at 11:50am
Listed by:
Keara Hunter PHONE:703-919-2632,
Keller Williams AGC Realty-Da
Bought with:
The Ginny Stopa Team
NextHome Gulf Coast Living
Source: Baldwin Realtors,MLS#: 382012
Facts & features
Interior
Bedrooms & bathrooms
- Bedrooms: 3
- Bathrooms: 2
- Full bathrooms: 2
- Main level bedrooms: 3
Primary bedroom
- Features: 1st Floor Primary
- Level: Main
- Area: 187.5
- Dimensions: 15 x 12.5
Bedroom 2
- Level: Main
- Area: 104.5
- Dimensions: 11 x 9.5
Bedroom 3
- Level: Main
- Area: 143
- Dimensions: 13 x 11
Primary bathroom
- Features: Double Vanity, Tub/Shower Combo
Dining room
- Features: Breakfast Area-Kitchen, Lvg/Dng Combo
Kitchen
- Level: Main
- Area: 154
- Dimensions: 14 x 11
Living room
- Level: Main
- Area: 483
- Dimensions: 23 x 21
Heating
- Electric
Cooling
- Electric, Ceiling Fan(s)
Appliances
- Included: Dishwasher, Disposal, Dryer, Microwave, Electric Range, Refrigerator w/Ice Maker, Washer, Electric Water Heater
- Laundry: Inside
Features
- Ceiling Fan(s), High Ceilings, Vaulted Ceiling(s)
- Flooring: Carpet, Tile, Wood
- Windows: Double Pane Windows
- Has basement: No
- Number of fireplaces: 1
- Fireplace features: Living Room, Wood Burning
Interior area
- Total structure area: 1,677
- Total interior livable area: 1,677 sqft
Property
Parking
- Total spaces: 2
- Parking features: Attached, Carport, Side Entrance
- Carport spaces: 2
Features
- Levels: One and One Half
- Stories: 1
- Patio & porch: Porch, Rear Porch, Front Porch
- Exterior features: Storage
- Pool features: Community, Association
- Has view: Yes
- View description: Trees/Woods
- Waterfront features: No Waterfront
Lot
- Size: 10,236 sqft
- Dimensions: 81 x 131
- Features: Wooded, Interior Lot, Subdivided
Details
- Parcel number: 4302040012025.000
- Zoning description: Single Family Residence
Construction
Type & style
- Home type: SingleFamily
- Architectural style: Contemporary
- Property subtype: Residential
Materials
- Wood Siding, Frame
- Roof: Dimensional
Condition
- Resale
- New construction: No
- Year built: 1985
Utilities & green energy
- Sewer: Public Sewer
- Water: Public
- Utilities for property: Daphne Utilities, Riviera Utilities, Electricity Connected
Community & neighborhood
Security
- Security features: Smoke Detector(s)
Community
- Community features: Fishing, Landscaping, On-Site Management, Pool, Tennis Court(s), Golf, Playground
Location
- Region: Daphne
- Subdivision: Lake Forest
HOA & financial
HOA
- Has HOA: Yes
- HOA fee: $60 monthly
- Services included: Association Management, Maintenance Grounds, Recreational Facilities, Reserve Fund, Security, Taxes-Common Area, Clubhouse, Pool
Other
Other facts
- Price range: $259K - $259K
- Ownership: Whole/Full
Price history
| Date | Event | Price |
|---|---|---|
| 10/23/2025 | Sold | $259,000$154/sqft |
Source: | ||
| 10/11/2025 | Pending sale | $259,000$154/sqft |
Source: | ||
| 9/18/2025 | Price change | $259,000-2.2%$154/sqft |
Source: | ||
| 9/3/2025 | Price change | $264,900+3.9%$158/sqft |
Source: | ||
| 8/7/2025 | Listed for sale | $255,000+10.9%$152/sqft |
Source: | ||
Public tax history
| Year | Property taxes | Tax assessment |
|---|---|---|
| 2025 | $2,143 +18.9% | $46,580 +18.9% |
| 2024 | $1,802 +16.1% | $39,180 +16.1% |
| 2023 | $1,553 | $33,760 +120.4% |
Find assessor info on the county website
Neighborhood: 36526
Nearby schools
GreatSchools rating
- 8/10Daphne Elementary SchoolGrades: PK-3Distance: 2.2 mi
- 5/10Daphne Middle SchoolGrades: 7-8Distance: 1.4 mi
- 10/10Daphne High SchoolGrades: 9-12Distance: 1 mi
Schools provided by the listing agent
- Elementary: Daphne Elementary
- Middle: Daphne Middle
- High: Daphne High
Source: Baldwin Realtors. This data may not be complete. We recommend contacting the local school district to confirm school assignments for this home.
Get pre-qualified for a loan
At Zillow Home Loans, we can pre-qualify you in as little as 5 minutes with no impact to your credit score.An equal housing lender. NMLS #10287.
Sell for more on Zillow
Get a Zillow Showcase℠ listing at no additional cost and you could sell for .
$259,200
2% more+$5,184
With Zillow Showcase(estimated)$264,384
