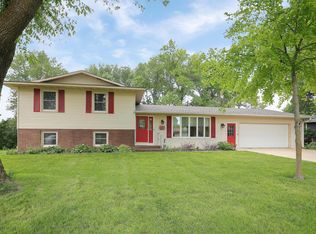Closed
$335,000
332 Ridge Rd, Mayer, MN 55360
3beds
2,640sqft
Single Family Residence
Built in 1976
0.33 Acres Lot
$341,800 Zestimate®
$127/sqft
$2,578 Estimated rent
Home value
$341,800
$308,000 - $379,000
$2,578/mo
Zestimate® history
Loading...
Owner options
Explore your selling options
What's special
Welcome to 332 Ridge Road! This 3 bedroom/3 bath home has so much to offer! The exterior offers great curb appeal with lush landscaping, maintenance free siding, 2017 roof, updated windows throughout and concrete driveway with additional parking space. Greet family & friends in the spacious foyer. The kitchen is spacious offering abundant cabinet & counter space, and is open to the dining area. Step through patio doors to the deck and enjoy the large, fully-fenced backyard with ample space for outdoor fun, garden space, and room to roam. The upper level offers a large living room area, 3 bedrooms, full bath, and the owner's suite with a private 3/4 bath! The lower level is sure to be a favorite spot with a large family room, room for a game area, and a gorgeous 3/4 bath. The unfinished 4th level is perfect for storage or could be finished for more square footage! Enjoy the Dakota Regional Trail that connects in Mayer! Come home to 332 Ridge Road.
Zillow last checked: 8 hours ago
Listing updated: September 11, 2025 at 07:33pm
Listed by:
Judy Hennen, Stellar Home Real Estate Partners 952-237-8566,
Coldwell Banker Realty
Bought with:
Kris Kovalik
eXp Realty
Source: NorthstarMLS as distributed by MLS GRID,MLS#: 6568187
Facts & features
Interior
Bedrooms & bathrooms
- Bedrooms: 3
- Bathrooms: 3
- Full bathrooms: 1
- 3/4 bathrooms: 1
- 1/2 bathrooms: 1
Bedroom 1
- Level: Upper
- Area: 165 Square Feet
- Dimensions: 15 x 11
Bedroom 2
- Level: Upper
- Area: 165 Square Feet
- Dimensions: 15 x 11
Bedroom 3
- Level: Upper
- Area: 132 Square Feet
- Dimensions: 12 x 11
Dining room
- Level: Main
- Area: 100 Square Feet
- Dimensions: 10 x 10
Family room
- Level: Lower
- Area: 494 Square Feet
- Dimensions: 38 x 13
Foyer
- Level: Main
- Area: 105 Square Feet
- Dimensions: 15 x 7
Kitchen
- Level: Main
- Area: 168 Square Feet
- Dimensions: 12 x 14
Laundry
- Level: Lower
- Area: 272 Square Feet
- Dimensions: 16 x 17
Living room
- Level: Upper
- Area: 204 Square Feet
- Dimensions: 17 x 12
Storage
- Level: Lower
- Area: 440 Square Feet
- Dimensions: 22 x 20
Heating
- Forced Air
Cooling
- Central Air
Appliances
- Included: Dishwasher, Dryer, Microwave, Range, Refrigerator, Washer
Features
- Basement: Daylight,Finished
- Has fireplace: No
Interior area
- Total structure area: 2,640
- Total interior livable area: 2,640 sqft
- Finished area above ground: 1,430
- Finished area below ground: 642
Property
Parking
- Total spaces: 2
- Parking features: Attached, Concrete, Garage Door Opener
- Attached garage spaces: 2
- Has uncovered spaces: Yes
- Details: Garage Dimensions (22 x 23)
Accessibility
- Accessibility features: None
Features
- Levels: Four or More Level Split
- Fencing: Full,Wood
Lot
- Size: 0.33 Acres
- Dimensions: 118 x 192 x 65 x 141
Details
- Additional structures: Storage Shed
- Foundation area: 1320
- Parcel number: 506500130
- Zoning description: Residential-Single Family
Construction
Type & style
- Home type: SingleFamily
- Property subtype: Single Family Residence
Materials
- Brick/Stone, Vinyl Siding
- Roof: Age 8 Years or Less
Condition
- Age of Property: 49
- New construction: No
- Year built: 1976
Utilities & green energy
- Gas: Natural Gas
- Sewer: City Sewer/Connected
- Water: City Water/Connected
Community & neighborhood
Location
- Region: Mayer
- Subdivision: Rustic Ridge Add To Mayer
HOA & financial
HOA
- Has HOA: No
Price history
| Date | Event | Price |
|---|---|---|
| 9/9/2024 | Sold | $335,000-1.4%$127/sqft |
Source: | ||
| 8/13/2024 | Pending sale | $339,900$129/sqft |
Source: | ||
| 8/2/2024 | Listed for sale | $339,900+100.5%$129/sqft |
Source: | ||
| 7/26/2013 | Sold | $169,500-9.6%$64/sqft |
Source: | ||
| 8/16/2004 | Sold | $187,500$71/sqft |
Source: Public Record Report a problem | ||
Public tax history
| Year | Property taxes | Tax assessment |
|---|---|---|
| 2024 | $2,854 -2.9% | $273,800 +2.6% |
| 2023 | $2,938 +9.3% | $266,900 +2.1% |
| 2022 | $2,688 -0.1% | $261,300 +22.2% |
Find assessor info on the county website
Neighborhood: 55360
Nearby schools
GreatSchools rating
- 9/10Watertown-Mayer Elementary SchoolGrades: K-4Distance: 5.9 mi
- 8/10Watertown-Mayer Middle SchoolGrades: 5-8Distance: 6 mi
- 8/10Watertown Mayer High SchoolGrades: 9-12Distance: 6 mi

Get pre-qualified for a loan
At Zillow Home Loans, we can pre-qualify you in as little as 5 minutes with no impact to your credit score.An equal housing lender. NMLS #10287.
Sell for more on Zillow
Get a free Zillow Showcase℠ listing and you could sell for .
$341,800
2% more+ $6,836
With Zillow Showcase(estimated)
$348,636