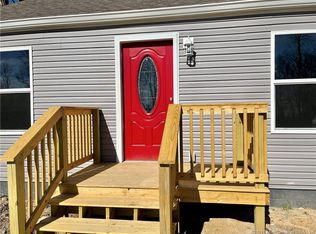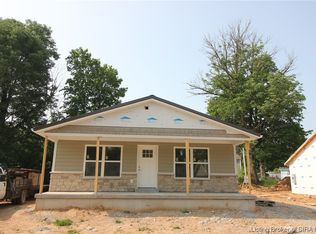Sold for $225,000 on 03/26/24
$225,000
332 Ridge Road, Charlestown, IN 47111
3beds
1,350sqft
Single Family Residence
Built in 2024
6,969.6 Square Feet Lot
$237,400 Zestimate®
$167/sqft
$2,035 Estimated rent
Home value
$237,400
$226,000 - $249,000
$2,035/mo
Zestimate® history
Loading...
Owner options
Explore your selling options
What's special
Charlestown New Construction with all the bells and whistles including Hardie board & stone exterior with soffit lights! Current pictures are of a similar home finished elsewhere and new construction photos will be updated shortly! Estimated completion date March 1, 2024. Welcome home to the 3 bedroom 2 bath "Chloe" floorplan featuring split bedrooms, an open Great Room, a covered front porch and a two car garage! The kitchen features stainless appliances, island for extra seating & granite counters. Wood laminate flooring throughout. The spacious Master Suite has a walk in closet and custom tiled shower. 100% USDA financing for qualified buyers. Schedule a showing today!
Zillow last checked: 8 hours ago
Listing updated: March 26, 2024 at 10:52am
Listed by:
Becca Potter,
RE/MAX FIRST
Bought with:
Valorie Black, RB20000553
Epique Realty
Source: SIRA,MLS#: 202405254 Originating MLS: Southern Indiana REALTORS Association
Originating MLS: Southern Indiana REALTORS Association
Facts & features
Interior
Bedrooms & bathrooms
- Bedrooms: 3
- Bathrooms: 2
- Full bathrooms: 2
Primary bedroom
- Description: walk in closet and master bath,Flooring: Laminate
- Level: First
Bedroom
- Description: split bedroom floor plan,Flooring: Laminate
- Level: First
Bedroom
- Description: split bedroom floor plan,Flooring: Laminate
- Level: First
Kitchen
- Description: white cabinetry with granite counters/island,Flooring: Laminate
- Level: First
Living room
- Description: Open floor plan,Flooring: Laminate
- Level: First
Heating
- Heat Pump
Cooling
- Central Air
Appliances
- Included: Dishwasher, Microwave, Oven, Range
- Laundry: Main Level, Laundry Room
Features
- Ceramic Bath, Ceiling Fan(s), Kitchen Island, Bath in Primary Bedroom, Main Level Primary, Mud Room, Split Bedrooms, Utility Room, Walk-In Closet(s)
- Windows: Thermal Windows
- Basement: Crawl Space
- Has fireplace: No
Interior area
- Total structure area: 1,350
- Total interior livable area: 1,350 sqft
- Finished area above ground: 1,350
- Finished area below ground: 0
Property
Parking
- Total spaces: 2
- Parking features: Attached, Garage
- Attached garage spaces: 2
- Has uncovered spaces: Yes
Features
- Patio & porch: Covered, Patio, Porch
- Exterior features: Paved Driveway, Porch, Patio
Lot
- Size: 6,969 sqft
Details
- Parcel number: 18000380180
- Zoning: Residential
- Zoning description: Residential
Construction
Type & style
- Home type: SingleFamily
- Property subtype: Single Family Residence
Materials
- Hardboard, Frame, Stone
- Foundation: Crawlspace
- Roof: Shingle
Condition
- New construction: Yes
- Year built: 2024
Details
- Builder model: The Chloe
- Builder name: Focal Point Homes & Development LLC
- Warranty included: Yes
Utilities & green energy
- Sewer: Public Sewer
- Water: Connected, Public
Community & neighborhood
Location
- Region: Charlestown
- Subdivision: Pleasant Ridge
Other
Other facts
- Listing terms: Cash,Conventional,FHA,USDA Loan,VA Loan
Price history
| Date | Event | Price |
|---|---|---|
| 3/26/2024 | Sold | $225,000$167/sqft |
Source: | ||
| 2/19/2024 | Pending sale | $225,000$167/sqft |
Source: | ||
| 1/27/2024 | Listed for sale | $225,000$167/sqft |
Source: | ||
| 1/26/2024 | Pending sale | $225,000$167/sqft |
Source: | ||
| 1/12/2024 | Listed for sale | $225,000$167/sqft |
Source: | ||
Public tax history
Tax history is unavailable.
Neighborhood: 47111
Nearby schools
GreatSchools rating
- 7/10Jonathan Jennings Elementary SchoolGrades: 3-5Distance: 0.4 mi
- 8/10Charlestown Middle SchoolGrades: 6-8Distance: 0.6 mi
- 5/10Charlestown Senior High SchoolGrades: 9-12Distance: 0.9 mi

Get pre-qualified for a loan
At Zillow Home Loans, we can pre-qualify you in as little as 5 minutes with no impact to your credit score.An equal housing lender. NMLS #10287.
Sell for more on Zillow
Get a free Zillow Showcase℠ listing and you could sell for .
$237,400
2% more+ $4,748
With Zillow Showcase(estimated)
$242,148
