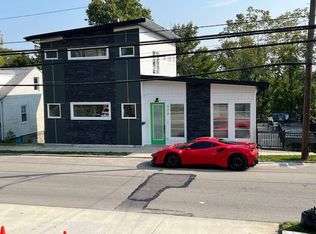Sold for $240,000
$240,000
332 Ridge Ave, Canonsburg, PA 15317
4beds
1,541sqft
Single Family Residence
Built in 1946
4,356 Square Feet Lot
$249,200 Zestimate®
$156/sqft
$1,582 Estimated rent
Home value
$249,200
$222,000 - $282,000
$1,582/mo
Zestimate® history
Loading...
Owner options
Explore your selling options
What's special
This beautifully renovated Cape Cod-style home seamlessly blends classic charm with modern conveniences. The main-level master bedroom offers convenience, while LV flooring enhances the first floor and ww carpeting adds comfort upstairs. The newly updated interior features a stylish kitchen with sleek Hickory cabinets and countertops. Freshly painted and move-in ready, this home boasts key upgrades, including a new roof (2018), new windows, and a 200-amp electrical system. Energy efficiency is ensured with a tankless electric water heater and a heat pump. New basement steps installed in basement. The rebuilt side porch enhances curb appeal, and the freshly painted foundation adds a polished touch. Ideally located near downtown Canonsburg, this home provides easy access to community events and is within walking distance of Town Park. All upgrades were completed by skilled journeymen in the building trades, ensuring top-quality craftsmanship. A must see - many more updates than listed.
Zillow last checked: 8 hours ago
Listing updated: May 16, 2025 at 08:47pm
Listed by:
Lisa Perri 724-941-1427,
REALTY ONE GROUP GOLD STANDARD
Bought with:
Chris Opfer, RS305080
Keller Williams Realty
Source: WPMLS,MLS#: 1688675 Originating MLS: West Penn Multi-List
Originating MLS: West Penn Multi-List
Facts & features
Interior
Bedrooms & bathrooms
- Bedrooms: 4
- Bathrooms: 1
- Full bathrooms: 1
Primary bedroom
- Level: Main
- Dimensions: 12x12
Bedroom 2
- Level: Upper
- Dimensions: 10x18
Bedroom 3
- Level: Upper
- Dimensions: 10x16
Bedroom 4
- Level: Upper
- Dimensions: 9x11
Dining room
- Level: Main
- Dimensions: 9x12
Kitchen
- Level: Main
- Dimensions: 12x16
Laundry
- Level: Basement
- Dimensions: 11x11
Living room
- Level: Main
- Dimensions: 14x16
Heating
- Electric, Heat Pump
Cooling
- Central Air
Appliances
- Included: Some Electric Appliances, Dryer, Dishwasher, Disposal, Microwave, Refrigerator, Stove, Washer
Features
- Window Treatments
- Flooring: Vinyl, Carpet
- Windows: Screens, Window Treatments
- Basement: Full,Walk-Out Access
Interior area
- Total structure area: 1,541
- Total interior livable area: 1,541 sqft
Property
Parking
- Total spaces: 2
- Parking features: On Street
- Has uncovered spaces: Yes
Features
- Levels: Two
- Stories: 2
- Pool features: None
Lot
- Size: 4,356 sqft
- Dimensions: 0.1
Details
- Parcel number: 1100270000000600
Construction
Type & style
- Home type: SingleFamily
- Architectural style: Cape Cod,Two Story
- Property subtype: Single Family Residence
Materials
- Frame
- Roof: Asphalt
Condition
- Resale
- Year built: 1946
Utilities & green energy
- Sewer: Public Sewer
- Water: Public
Community & neighborhood
Community
- Community features: Public Transportation
Location
- Region: Canonsburg
Price history
| Date | Event | Price |
|---|---|---|
| 5/16/2025 | Sold | $240,000-4%$156/sqft |
Source: | ||
| 5/12/2025 | Pending sale | $249,900$162/sqft |
Source: | ||
| 4/19/2025 | Contingent | $249,900$162/sqft |
Source: | ||
| 3/27/2025 | Price change | $249,900-1.6%$162/sqft |
Source: | ||
| 2/18/2025 | Listed for sale | $254,000$165/sqft |
Source: | ||
Public tax history
| Year | Property taxes | Tax assessment |
|---|---|---|
| 2025 | $2,128 +37% | $104,500 +31% |
| 2024 | $1,554 +0.7% | $79,800 |
| 2023 | $1,543 +2.2% | $79,800 |
Find assessor info on the county website
Neighborhood: 15317
Nearby schools
GreatSchools rating
- 4/10South Central ElGrades: K-4Distance: 0.7 mi
- 7/10Canonsburg Middle SchoolGrades: 7-8Distance: 1.6 mi
- 6/10Canon-Mcmillan Senior High SchoolGrades: 9-12Distance: 1 mi
Schools provided by the listing agent
- District: Canon McMillan
Source: WPMLS. This data may not be complete. We recommend contacting the local school district to confirm school assignments for this home.
Get pre-qualified for a loan
At Zillow Home Loans, we can pre-qualify you in as little as 5 minutes with no impact to your credit score.An equal housing lender. NMLS #10287.
