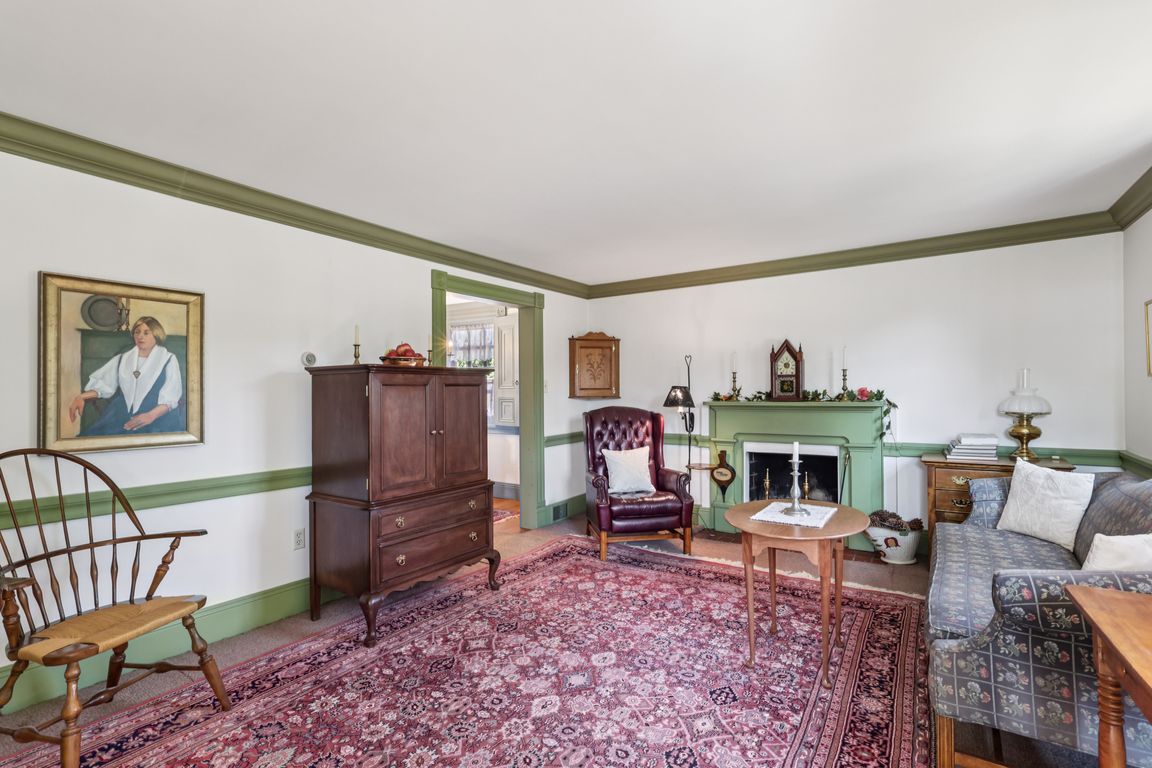
For salePrice cut: $20.9K (10/28)
$329,000
5beds
2,560sqft
332 Richmond St, Latrobe, PA 15650
5beds
2,560sqft
Single family residence
Built in 1978
6,403 sqft
4 Parking spaces
$129 price/sqft
What's special
Gas fireplaceWood-burning cooking fireplaceBrick colonial homeLarge heated workshopDouble-paned windowsPeriod hardwareBonus room
Early American warmth and quality defines this stunning Federal brick colonial home. With five bedrooms and two and a half bathrooms, this spacious residence is perfect for a couple or family living. Exquisite attention to detail shines throughout with genuine white plaster walls, solid oak flooring, chair rail, trim, and period ...
- 51 days |
- 621 |
- 21 |
Source: WPMLS,MLS#: 1721654 Originating MLS: West Penn Multi-List
Originating MLS: West Penn Multi-List
Travel times
Living Room
Kitchen
Primary Bedroom
Zillow last checked: 8 hours ago
Listing updated: October 28, 2025 at 03:38am
Listed by:
Tracey Pelesky 724-238-3663,
LOYALHANNA REALTY, LLC 724-238-3663
Source: WPMLS,MLS#: 1721654 Originating MLS: West Penn Multi-List
Originating MLS: West Penn Multi-List
Facts & features
Interior
Bedrooms & bathrooms
- Bedrooms: 5
- Bathrooms: 3
- Full bathrooms: 2
- 1/2 bathrooms: 1
Primary bedroom
- Level: Upper
- Dimensions: 18x17
Bedroom 2
- Level: Upper
- Dimensions: 15x12
Bedroom 3
- Level: Upper
- Dimensions: 12x13
Bedroom 4
- Level: Upper
- Dimensions: 11x11
Bedroom 5
- Level: Upper
- Dimensions: 9x8
Den
- Level: Main
- Dimensions: 22x11
Dining room
- Level: Main
- Dimensions: 12x10
Game room
- Level: Basement
- Dimensions: 22x16
Kitchen
- Level: Main
- Dimensions: 12x11
Laundry
- Level: Basement
- Dimensions: 14x9
Living room
- Level: Main
- Dimensions: 18x13
Heating
- Forced Air, Gas
Appliances
- Included: Some Gas Appliances, Cooktop, Dryer, Dishwasher, Microwave, Refrigerator, Washer
Features
- Window Treatments
- Flooring: Hardwood, Carpet
- Windows: Screens, Window Treatments
- Basement: Finished,Walk-Out Access
- Number of fireplaces: 2
- Fireplace features: Gas, Wood Burning
Interior area
- Total structure area: 2,560
- Total interior livable area: 2,560 sqft
Video & virtual tour
Property
Parking
- Total spaces: 4
- Parking features: Off Street
Features
- Levels: Two
- Stories: 2
- Pool features: None
Lot
- Size: 6,403.32 Square Feet
- Dimensions: 54 x 124
Details
- Parcel number: 4540120118
Construction
Type & style
- Home type: SingleFamily
- Architectural style: Colonial,Two Story
- Property subtype: Single Family Residence
Materials
- Brick
- Roof: Asphalt
Condition
- Resale
- Year built: 1978
Utilities & green energy
- Sewer: Public Sewer
- Water: Public
Community & HOA
Location
- Region: Latrobe
Financial & listing details
- Price per square foot: $129/sqft
- Tax assessed value: $10,480
- Annual tax amount: $1,302
- Date on market: 9/19/2025