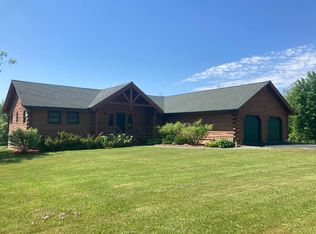Closed
Listed by:
Kristine Stell,
RE/MAX Destinations
Bought with: Coldwell Banker Hickok and Boardman
$340,000
332 Rice Hill Road, Sheldon, VT 05483
3beds
1,632sqft
Farm
Built in 1895
1.5 Acres Lot
$380,000 Zestimate®
$208/sqft
$2,427 Estimated rent
Home value
$380,000
$357,000 - $403,000
$2,427/mo
Zestimate® history
Loading...
Owner options
Explore your selling options
What's special
Come and see this beautifully appointed farmhouse. Knowing the previous seller, we know that this home was in the family for many years. Then, the current owners acquired it and really performed a very tasteful and functional facelift. Beautiful wood floors restored from original as well as some new flooring. It's very bright and open, allowing the natural light to pour in. The kitchen has some beautiful quartz countertops, the mudroom/laundry room is well finished to include a laundry/utility sink. The living room has a warming pellet stove. Upstairs, there's a room that may leave you with closet envy, as well as a library, office work space, and more. There's even a shared 1/2 bath conveniently located between 2 of the bedrooms. There's plenty of storage inside and out, with an attached barn that I am sure holds many tales of the years, as well as the original 2-seated outhouse! Outside, enjoy the many perennial gardens, landscaping, rolling views, and a chicken coop! The owners have meticulously maintained this property with yearly service to the heating system, septic pumping (2 yrs ago), extra insulation, painting of the barn and house, and a solar panel to help out with your electric bills! If you are ready to buy a home, this is a must see, and you better line up the showing quickly...calls are already coming in!
Zillow last checked: 8 hours ago
Listing updated: June 19, 2023 at 08:33am
Listed by:
Kristine Stell,
RE/MAX Destinations
Bought with:
Ferrara Libby Team
Coldwell Banker Hickok and Boardman
Source: PrimeMLS,MLS#: 4950410
Facts & features
Interior
Bedrooms & bathrooms
- Bedrooms: 3
- Bathrooms: 2
- Full bathrooms: 1
- 1/2 bathrooms: 1
Heating
- Oil, Pellet Stove, Baseboard, Hot Water, Space Heater
Cooling
- None
Appliances
- Included: Dishwasher, Dryer, Range Hood, Freezer, Microwave, Refrigerator, Washer, Electric Stove, Electric Water Heater, Owned Water Heater, Exhaust Fan
- Laundry: Laundry Hook-ups, 1st Floor Laundry
Features
- Ceiling Fan(s), Dining Area, Natural Light, Natural Woodwork, Indoor Storage
- Flooring: Hardwood, Laminate, Softwood, Vinyl, Wood, Vinyl Plank
- Windows: Blinds
- Basement: Bulkhead,Concrete Floor,Full,Interior Access,Walk-Up Access
Interior area
- Total structure area: 2,448
- Total interior livable area: 1,632 sqft
- Finished area above ground: 1,632
- Finished area below ground: 0
Property
Parking
- Total spaces: 2
- Parking features: Gravel, Barn, Attached
- Garage spaces: 2
Features
- Levels: Two
- Stories: 2
- Patio & porch: Covered Porch, Screened Porch
- Exterior features: Garden, Natural Shade, Storage, Poultry Coop
- Has view: Yes
- Waterfront features: Pond
- Frontage length: Road frontage: 213
Lot
- Size: 1.50 Acres
- Features: Country Setting, Landscaped, Open Lot, Views
Details
- Additional structures: Barn(s), Outbuilding
- Parcel number: 58518411064
- Zoning description: rural 1
Construction
Type & style
- Home type: SingleFamily
- Architectural style: Colonial
- Property subtype: Farm
Materials
- Wood Frame, Vinyl Siding, Wood Exterior
- Foundation: Brick, Stone
- Roof: Metal
Condition
- New construction: No
- Year built: 1895
Utilities & green energy
- Electric: Circuit Breakers
- Sewer: Private Sewer, Septic Tank
- Utilities for property: Cable at Site, Fiber Optic Internt Avail
Community & neighborhood
Security
- Security features: Carbon Monoxide Detector(s), Battery Smoke Detector
Location
- Region: Franklin
Other
Other facts
- Road surface type: Paved
Price history
| Date | Event | Price |
|---|---|---|
| 6/2/2023 | Sold | $340,000+1.5%$208/sqft |
Source: | ||
| 5/3/2023 | Contingent | $334,921$205/sqft |
Source: | ||
| 4/28/2023 | Listed for sale | $334,921$205/sqft |
Source: | ||
Public tax history
| Year | Property taxes | Tax assessment |
|---|---|---|
| 2024 | -- | $189,600 |
| 2023 | -- | $189,600 |
| 2022 | -- | $189,600 |
Find assessor info on the county website
Neighborhood: 05457
Nearby schools
GreatSchools rating
- 4/10Sheldon Elementary SchoolGrades: PK-8Distance: 1.5 mi
- 4/10Missisquoi Valley Uhsd #7Grades: 7-12Distance: 7.1 mi
Schools provided by the listing agent
- Elementary: Sheldon Elementary School
- Middle: Sheldon Elementary School
Source: PrimeMLS. This data may not be complete. We recommend contacting the local school district to confirm school assignments for this home.
Get pre-qualified for a loan
At Zillow Home Loans, we can pre-qualify you in as little as 5 minutes with no impact to your credit score.An equal housing lender. NMLS #10287.
