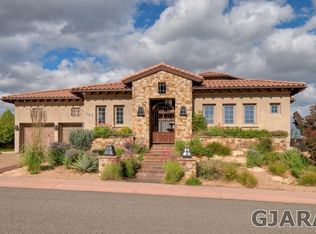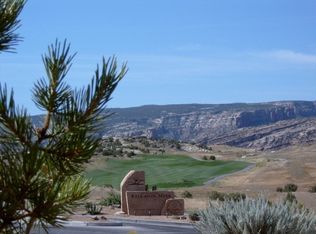Stunning Estate at Redlands Mesa Golf Course! This newly updated 7,526 sf home has amazing views of the Colorado National Monument, open concept living, and a dreamy outdoor oasis. Four bedrooms with en-suite bathrooms, three additional bathrooms, wine cellar, theatre room, workout room, two kitchens, office and bonus rooms will make you never want to leave! The main level master suite is complete with spectacular views, fireplace, two closets and a gorgeous bathroom. A chef's dream kitchen with two butler pantries and wet bar area has been nicely modernized with refinished cabinets, brass hardware and striking granite. Outdoor living areas with everything you need to entertain and enjoy a beautiful sunset include fireplace, fire pit, hot tub, salt-water pool, kitchen, pizza oven, water feature and new cool decking. Schedule your private showing today to see all of this and more!
This property is off market, which means it's not currently listed for sale or rent on Zillow. This may be different from what's available on other websites or public sources.

