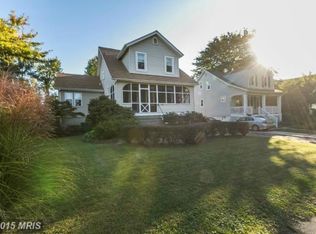Sold for $385,000
$385,000
332 Radnor Rd, Baltimore, MD 21212
3beds
1,895sqft
Single Family Residence
Built in 1927
6,534 Square Feet Lot
$382,500 Zestimate®
$203/sqft
$1,943 Estimated rent
Home value
$382,500
Estimated sales range
Not available
$1,943/mo
Zestimate® history
Loading...
Owner options
Explore your selling options
What's special
This charming craftsman home features a spacious first floor with an effortless flow between the kitchen, dining, and living areas. The recently remodeled kitchen stands out as a true highlight with a large pantry for all your storage needs. Hardwood floors throughout. Enjoy the convenience of a first-floor bath and the versatility of a finished basement, perfect for entertaining or relaxation, with easy walk out access to the backyard. The enclosed rear deck is an ideal spot to enjoy your beautiful backyard. Upstairs you'll find three large bedrooms and a full bath. Parking is a breeze with this long driveway that accommodates at least 3 cars along with a separate garage or shed space for additional storage or parking. Recent updates: Roof 2015, Electrical update 2021, Heat updated to natural gas 2021, French drain 2022, First floor bathroom 2022, and finished basement in 2022. Short commute to Johns Hopkins University main Homewood campus. Close to Loyola, Towson University, Morgan State, College of Notre Dame. Quick commute to downtown Baltimore and Towson. Perfect location!
Zillow last checked: 8 hours ago
Listing updated: April 09, 2025 at 09:57am
Listed by:
Jen Ingool 410-236-5661,
Compass
Bought with:
Julia Neal, 658912
Next Step Realty
Source: Bright MLS,MLS#: MDBA2155676
Facts & features
Interior
Bedrooms & bathrooms
- Bedrooms: 3
- Bathrooms: 2
- Full bathrooms: 2
- Main level bathrooms: 1
Primary bedroom
- Features: Flooring - HardWood, Walk-In Closet(s)
- Level: Upper
- Area: 154 Square Feet
- Dimensions: 14 x 11
Bedroom 2
- Features: Flooring - HardWood
- Level: Upper
- Area: 168 Square Feet
- Dimensions: 14 x 12
Bedroom 3
- Features: Flooring - HardWood
- Level: Upper
- Area: 143 Square Feet
- Dimensions: 13 x 11
Bathroom 1
- Features: Flooring - Ceramic Tile
- Level: Upper
- Area: 48 Square Feet
- Dimensions: 6 x 8
Bathroom 2
- Features: Flooring - Ceramic Tile
- Level: Main
- Area: 40 Square Feet
- Dimensions: 8 x 5
Dining room
- Features: Flooring - HardWood
- Level: Main
- Area: 156 Square Feet
- Dimensions: 12 x 13
Foyer
- Features: Flooring - HardWood
- Level: Main
- Area: 78 Square Feet
- Dimensions: 13 x 6
Kitchen
- Features: Flooring - Luxury Vinyl Plank
- Level: Main
- Area: 143 Square Feet
- Dimensions: 13 x 11
Living room
- Features: Flooring - HardWood
- Level: Main
- Area: 182 Square Feet
- Dimensions: 14 x 13
Mud room
- Features: Flooring - Ceramic Tile
- Level: Main
- Area: 40 Square Feet
- Dimensions: 5 x 8
Recreation room
- Features: Flooring - Luxury Vinyl Plank
- Level: Lower
- Area: 224 Square Feet
- Dimensions: 16 x 14
Utility room
- Features: Flooring - Luxury Vinyl Plank
- Level: Lower
- Area: 286 Square Feet
- Dimensions: 22 x 13
Heating
- Radiator, Natural Gas
Cooling
- Ductless, Ceiling Fan(s), Electric
Appliances
- Included: Microwave, Refrigerator, Dishwasher, Cooktop, Water Heater, Gas Water Heater
- Laundry: Lower Level, Mud Room
Features
- Open Floorplan, Breakfast Area, Ceiling Fan(s), Upgraded Countertops
- Flooring: Hardwood, Luxury Vinyl, Ceramic Tile, Wood
- Doors: Sliding Glass, Storm Door(s)
- Basement: Finished
- Has fireplace: No
Interior area
- Total structure area: 1,895
- Total interior livable area: 1,895 sqft
- Finished area above ground: 1,283
- Finished area below ground: 612
Property
Parking
- Total spaces: 4
- Parking features: Garage Faces Front, Driveway, Detached
- Garage spaces: 1
- Uncovered spaces: 3
Accessibility
- Accessibility features: None
Features
- Levels: Three
- Stories: 3
- Pool features: None
Lot
- Size: 6,534 sqft
Details
- Additional structures: Above Grade, Below Grade
- Parcel number: 0327615053E019
- Zoning: R-3
- Special conditions: Standard
Construction
Type & style
- Home type: SingleFamily
- Architectural style: Craftsman
- Property subtype: Single Family Residence
Materials
- Frame, Aluminum Siding
- Foundation: Stone
- Roof: Asphalt
Condition
- Very Good
- New construction: No
- Year built: 1927
Utilities & green energy
- Sewer: Public Sewer
- Water: Public
Community & neighborhood
Location
- Region: Baltimore
- Subdivision: Radnor Winston
- Municipality: Baltimore City
Other
Other facts
- Listing agreement: Exclusive Right To Sell
- Listing terms: Cash,Conventional,FHA,VA Loan
- Ownership: Fee Simple
Price history
| Date | Event | Price |
|---|---|---|
| 4/9/2025 | Sold | $385,000+2.7%$203/sqft |
Source: | ||
| 3/20/2025 | Pending sale | $375,000$198/sqft |
Source: | ||
| 3/19/2025 | Listed for sale | $375,000+7.1%$198/sqft |
Source: | ||
| 9/29/2023 | Sold | $350,000+9.4%$185/sqft |
Source: | ||
| 9/27/2023 | Pending sale | $320,000$169/sqft |
Source: | ||
Public tax history
| Year | Property taxes | Tax assessment |
|---|---|---|
| 2025 | -- | $280,800 +12.3% |
| 2024 | $5,900 +9.4% | $250,000 +9.4% |
| 2023 | $5,391 +10.4% | $228,433 -8.6% |
Find assessor info on the county website
Neighborhood: Radnor-Winston
Nearby schools
GreatSchools rating
- 7/10Roland Park Elementary/Middle SchoolGrades: PK-8Distance: 1.3 mi
- 2/10Mergenthaler Vocational-Technical High SchoolGrades: 9-12Distance: 1.5 mi
- NABaltimore I.T. AcademyGrades: 6-8Distance: 0.7 mi
Schools provided by the listing agent
- Elementary: Roland Park Elementary-middle School
- District: Baltimore City Public Schools
Source: Bright MLS. This data may not be complete. We recommend contacting the local school district to confirm school assignments for this home.
Get pre-qualified for a loan
At Zillow Home Loans, we can pre-qualify you in as little as 5 minutes with no impact to your credit score.An equal housing lender. NMLS #10287.
