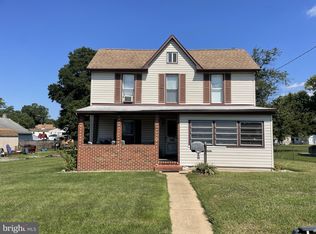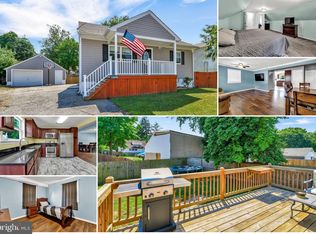Sold for $441,000
$441,000
332 Poplar Rd, Baltimore, MD 21221
3beds
2,453sqft
Single Family Residence
Built in 1925
0.46 Acres Lot
$443,800 Zestimate®
$180/sqft
$3,364 Estimated rent
Home value
$443,800
$408,000 - $484,000
$3,364/mo
Zestimate® history
Loading...
Owner options
Explore your selling options
What's special
Welcome to this beautifully reimagined Cape Cod in Essex, MD—expanded and updated to offer the perfect balance of comfort, style, and entertaining space. Step inside to a warm and inviting living room that flows effortlessly into a flexible den or study, then opens to a formal dining space ready for family dinners or holiday celebrations. Just beyond, the true centerpiece of the home awaits—an expansive family room with an open kitchen and bar, creating the ultimate gathering spot for game days, birthdays, or quiet evenings at home. The main level offers a convenient bedroom and two full baths, as well as access to a brand-new composite deck (2024) that overlooks your private backyard retreat. Here, a sparkling in-ground pool with a new liner (2022) and pump (2023) invites you to dive into summer fun, while the screened pavilion is tailor-made for crab feasts and backyard BBQs. Upstairs, two spacious bedrooms share a hall bath, with a cozy landing nook in between—perfect for a reading corner, play area, or creative display. Set on nearly half an acre and fully fenced for privacy, this property offers room to spread out. A detached two-car garage with a new roof (2024) provides storage and flexibility, while the wide driveway easily accommodates guests. With dual HVAC systems—including a new Carrier unit (2024)—and most appliances updated within the last five years, the home blends character with peace-of-mind improvements. All of this comes together in a prime Essex location, with easy access to 695, 95, and commuter routes. More than just a house, this is a place where friends gather, summers shine a little brighter, and everyday living simply works.
Zillow last checked: 8 hours ago
Listing updated: November 03, 2025 at 03:44pm
Listed by:
Gigi Causey 410-598-7176,
Cummings & Co. Realtors
Bought with:
Eduardo Aguilar, 0225074830
Fairfax Realty of Tysons
Source: Bright MLS,MLS#: MDBC2138154
Facts & features
Interior
Bedrooms & bathrooms
- Bedrooms: 3
- Bathrooms: 3
- Full bathrooms: 3
- Main level bathrooms: 2
- Main level bedrooms: 1
Bedroom 1
- Features: Flooring - Carpet
- Level: Upper
Bedroom 2
- Features: Flooring - Carpet
- Level: Upper
Bedroom 3
- Features: Flooring - Carpet
- Level: Main
Bathroom 1
- Level: Upper
Bathroom 2
- Level: Main
Bathroom 3
- Level: Main
Dining room
- Features: Flooring - Laminated
- Level: Main
Family room
- Features: Flooring - Carpet
- Level: Main
Kitchen
- Features: Flooring - Tile/Brick
- Level: Main
Living room
- Features: Flooring - Carpet
- Level: Main
Study
- Features: Flooring - Carpet
- Level: Main
Heating
- Forced Air, Natural Gas
Cooling
- Central Air, Ceiling Fan(s), Electric
Appliances
- Included: Cooktop, Dishwasher, Dryer, Microwave, Oven, Refrigerator, Washer, Electric Water Heater
- Laundry: Main Level
Features
- Kitchen - Gourmet, Family Room Off Kitchen, Kitchen Island, Dining Area, Entry Level Bedroom, Chair Railings, Bar, Floor Plan - Traditional, Open Floorplan, Dry Wall
- Flooring: Carpet, Ceramic Tile, Laminate
- Has basement: No
- Has fireplace: No
Interior area
- Total structure area: 2,453
- Total interior livable area: 2,453 sqft
- Finished area above ground: 2,453
- Finished area below ground: 0
Property
Parking
- Total spaces: 2
- Parking features: Storage, Garage Faces Front, Asphalt, Detached
- Garage spaces: 2
- Has uncovered spaces: Yes
- Details: Garage Sqft: 1224
Accessibility
- Accessibility features: None
Features
- Levels: Two
- Stories: 2
- Patio & porch: Deck, Patio, Screened
- Has private pool: Yes
- Pool features: In Ground, Private
- Fencing: Privacy,Full
Lot
- Size: 0.46 Acres
- Dimensions: 1.00 x
Details
- Additional structures: Above Grade, Below Grade
- Parcel number: 04151518100611
- Zoning: RESIDENTIAL
- Zoning description: Residential
- Special conditions: Standard
- Other equipment: See Remarks
Construction
Type & style
- Home type: SingleFamily
- Architectural style: Cape Cod,Transitional
- Property subtype: Single Family Residence
Materials
- Vinyl Siding, Stone
- Foundation: Slab
- Roof: Architectural Shingle
Condition
- Excellent,Very Good
- New construction: No
- Year built: 1925
Utilities & green energy
- Sewer: Public Sewer
- Water: Public
- Utilities for property: Natural Gas Available
Community & neighborhood
Location
- Region: Baltimore
- Subdivision: Back River Highlands
Other
Other facts
- Listing agreement: Exclusive Right To Sell
- Listing terms: Cash,Conventional,FHA,VA Loan,Other
- Ownership: Fee Simple
Price history
| Date | Event | Price |
|---|---|---|
| 10/28/2025 | Sold | $441,000+1.4%$180/sqft |
Source: | ||
| 9/10/2025 | Pending sale | $434,900$177/sqft |
Source: | ||
| 9/4/2025 | Listed for sale | $434,900+40.3%$177/sqft |
Source: | ||
| 11/21/2018 | Sold | $310,000$126/sqft |
Source: Public Record Report a problem | ||
| 8/27/2018 | Sold | $310,000+3.7%$126/sqft |
Source: Agent Provided Report a problem | ||
Public tax history
| Year | Property taxes | Tax assessment |
|---|---|---|
| 2025 | $4,023 +0% | $358,533 +8% |
| 2024 | $4,022 +8.7% | $331,867 +8.7% |
| 2023 | $3,699 +11.6% | $305,200 |
Find assessor info on the county website
Neighborhood: 21221
Nearby schools
GreatSchools rating
- 4/10Essex Elementary SchoolGrades: PK-5Distance: 0.2 mi
- 2/10Stemmers Run Middle SchoolGrades: 6-8Distance: 1.5 mi
- 2/10Kenwood High SchoolGrades: 9-12Distance: 1.4 mi
Schools provided by the listing agent
- District: Baltimore County Public Schools
Source: Bright MLS. This data may not be complete. We recommend contacting the local school district to confirm school assignments for this home.
Get a cash offer in 3 minutes
Find out how much your home could sell for in as little as 3 minutes with a no-obligation cash offer.
Estimated market value$443,800
Get a cash offer in 3 minutes
Find out how much your home could sell for in as little as 3 minutes with a no-obligation cash offer.
Estimated market value
$443,800

