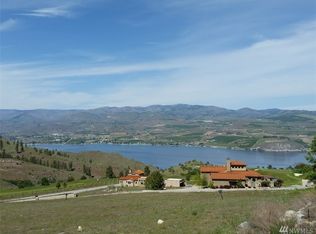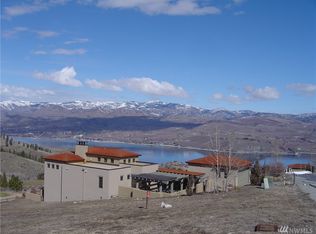Bandera at Bear Mountain Ranch is a gated community, overlooking the 18-hole championship golf course, lush vineyards, and the vast blue expanse of Lake Chelan. This home features two incredible Master Suites with Vaulted Ceilings and Exposed Beams throughout, masterful woodworking and natural stone materials; the finest of construction. A media room set up downstairs complete with a luxurious kitchenette and a 100 bottle wine library. Distinguished taste required.
This property is off market, which means it's not currently listed for sale or rent on Zillow. This may be different from what's available on other websites or public sources.


