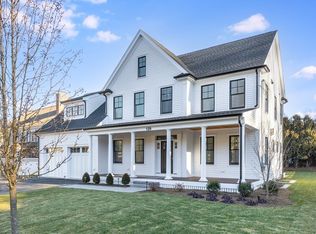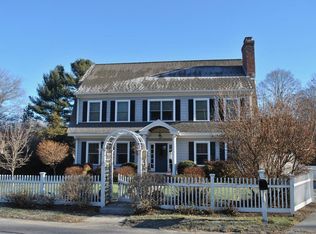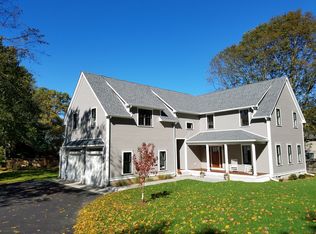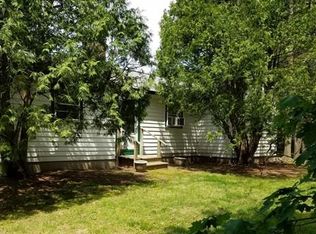Sold for $1,180,000
$1,180,000
332 Old Marlboro Rd, Concord, MA 01742
2beds
2,218sqft
Single Family Residence
Built in 2001
10,000 Square Feet Lot
$1,297,900 Zestimate®
$532/sqft
$4,046 Estimated rent
Home value
$1,297,900
$1.22M - $1.39M
$4,046/mo
Zestimate® history
Loading...
Owner options
Explore your selling options
What's special
Thoughtfully designed to promote open, casual living w/ a touch of style & sophistication, this special home boasts incredible ceiling height, open staircase, large windows & sun-filled spaces. An upbeat kitchen, w/ newer appliances, unfolds directly into the DR/LR, complete w/ fireplace and cozy reading nook, making daily living and casual gatherings a snap. French doors off the kitchen & sitting area open to a private new deck, enhancing this seamless flow and heightening outdoor enjoyment. Nicely tucked away from the main living area, the 1st fl bedroom & bath allow for ideal one level living, should one so choose. The 2nd fl is dedicated to a spacious primary bedroom suite w/ fireplaced bedroom, sitting/dressing area & adjoining, upscale bathroom. Conceptual plans & quote for a manageable 2nd fl expansion to create a 3 bed-3 bath design along w/ lots of potential in the LL. Sidewalks to West Concord center & the Bruce Freeman Rail Trail...just steps away. Great condo alternative!
Zillow last checked: 8 hours ago
Listing updated: June 26, 2023 at 10:59am
Listed by:
Barrett & Comeau Group,
Barrett Sotheby's International Realty 978-369-6453,
Kimberly D. Comeau 978-479-5501
Bought with:
Kristin Francoeur
Gibson Sotheby's International Realty
Source: MLS PIN,MLS#: 73100608
Facts & features
Interior
Bedrooms & bathrooms
- Bedrooms: 2
- Bathrooms: 2
- Full bathrooms: 2
Primary bedroom
- Features: Flooring - Hardwood
- Level: Second
- Area: 296.25
- Dimensions: 22.5 x 13.17
Bedroom 2
- Features: Flooring - Hardwood, French Doors
- Level: First
- Area: 197.17
- Dimensions: 15.17 x 13
Primary bathroom
- Features: Yes
Dining room
- Features: Flooring - Hardwood, Open Floorplan
- Level: First
- Area: 158.67
- Dimensions: 17 x 9.33
Kitchen
- Features: Flooring - Hardwood, Countertops - Stone/Granite/Solid, French Doors, Open Floorplan
- Level: First
- Area: 152.75
- Dimensions: 13 x 11.75
Living room
- Features: Vaulted Ceiling(s), Flooring - Hardwood, Open Floorplan
- Level: First
- Area: 266.33
- Dimensions: 17 x 15.67
Heating
- Forced Air, Oil
Cooling
- Central Air
Appliances
- Laundry: Flooring - Stone/Ceramic Tile, First Floor
Features
- Sitting Room
- Flooring: Wood, Tile, Flooring - Hardwood
- Doors: Insulated Doors, French Doors
- Windows: Insulated Windows
- Basement: Interior Entry,Bulkhead,Concrete
- Number of fireplaces: 2
- Fireplace features: Living Room, Master Bedroom
Interior area
- Total structure area: 2,218
- Total interior livable area: 2,218 sqft
Property
Parking
- Total spaces: 3
- Parking features: Attached, Paved Drive, Off Street
- Attached garage spaces: 1
- Uncovered spaces: 2
Features
- Patio & porch: Deck - Composite
- Exterior features: Deck - Composite
Lot
- Size: 10,000 sqft
- Features: Cleared, Level
Details
- Parcel number: 455881
- Zoning: Res
Construction
Type & style
- Home type: SingleFamily
- Architectural style: Colonial
- Property subtype: Single Family Residence
Materials
- Frame
- Foundation: Concrete Perimeter
- Roof: Shingle
Condition
- Year built: 2001
Utilities & green energy
- Electric: Circuit Breakers
- Sewer: Private Sewer
- Water: Public
Community & neighborhood
Security
- Security features: Security System
Community
- Community features: Public Transportation, Shopping, Tennis Court(s), Park, Walk/Jog Trails, Golf, Medical Facility, Laundromat, Bike Path, Conservation Area, Highway Access, House of Worship, Private School, Public School, T-Station
Location
- Region: Concord
Other
Other facts
- Listing terms: Contract
Price history
| Date | Event | Price |
|---|---|---|
| 6/21/2023 | Sold | $1,180,000+0.1%$532/sqft |
Source: MLS PIN #73100608 Report a problem | ||
| 4/25/2023 | Contingent | $1,179,000$532/sqft |
Source: MLS PIN #73100608 Report a problem | ||
| 4/19/2023 | Listed for sale | $1,179,000+56.8%$532/sqft |
Source: MLS PIN #73100608 Report a problem | ||
| 4/26/2005 | Sold | $752,000+150.7%$339/sqft |
Source: Public Record Report a problem | ||
| 1/17/2001 | Sold | $300,000$135/sqft |
Source: Public Record Report a problem | ||
Public tax history
| Year | Property taxes | Tax assessment |
|---|---|---|
| 2025 | $15,289 +1% | $1,153,000 |
| 2024 | $15,139 +8.1% | $1,153,000 +6.7% |
| 2023 | $14,002 +7.2% | $1,080,400 +22.1% |
Find assessor info on the county website
Neighborhood: 01742
Nearby schools
GreatSchools rating
- 7/10Willard SchoolGrades: PK-5Distance: 1.7 mi
- 8/10Concord Middle SchoolGrades: 6-8Distance: 1 mi
- 10/10Concord Carlisle High SchoolGrades: 9-12Distance: 2.1 mi
Schools provided by the listing agent
- Elementary: Willard
- Middle: Cms
- High: Cchs
Source: MLS PIN. This data may not be complete. We recommend contacting the local school district to confirm school assignments for this home.
Get a cash offer in 3 minutes
Find out how much your home could sell for in as little as 3 minutes with a no-obligation cash offer.
Estimated market value
$1,297,900



