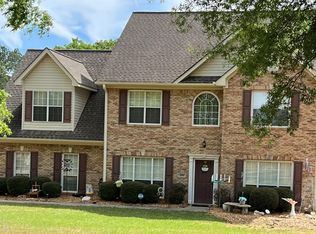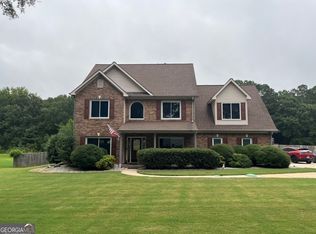Move-in Ready! Immaculate split-bedroom, stepless, ranch on a pristine, manicured lot in the upscale, highly sought after Marsha's Vineyard Subdivision. Warm and inviting, this haven has an open floor plan and vaulted and trey ceilings with windows that allow light to pour into the home. Your new residence boasts a laundry room, pantry, double oven, beautiful ventless fireplace, jetted tub, separate shower, large screened porch, attached garage and detached drive-through garage. The views from the screened-in porch are breathtaking with the amazing waterfall feature. In this peaceful backyard paradise you will stroll on walking paths, over a bridge, past fruit trees and mature plantings. You will enjoy your favorite beverage at the covered sitting area and garden. Come see this one-owner custom built RETREAT today. You won't be disappointed.
This property is off market, which means it's not currently listed for sale or rent on Zillow. This may be different from what's available on other websites or public sources.

