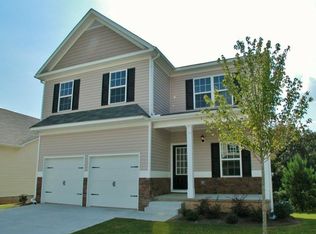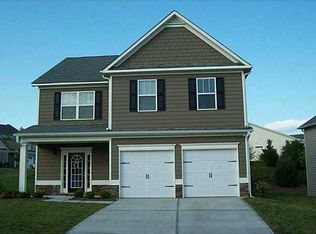WOW! Must See This Mint Condition Ranch On A Wonderful Cul-De-Sac Lot With Great Level Yard. Starting With A Cozy Front Porch, This Inviting Home Enjoys A Wide-Open Floorplan With An Amazing Kitchen With Gorgeous Brand New Quartz Counters, Rich Dark Wood Cabinets, A Great Breakfast Bar & Breakfast Room -- All Open To A Fabulous Family Room, Cozy Flex Space (ideal for home office space), Formal Dining Room & All Pristine Hardwood Flooring (except for 2 additional bedrooms). The Master Is An Impressive Suite With A Brand New Frameless Glass Shower Enclosure, Separate Tub, Walk-In Closet & So Much More! Great Area With Tons Of Shopping, Multiple Big-Box Grocers, Minutes To Historic Downtown Canton, New Outlet Mall, Sports Complex, Lake Allatoona, New Hospital & Much More! Charming & Stunning -- Clearly Move-In Condition!
This property is off market, which means it's not currently listed for sale or rent on Zillow. This may be different from what's available on other websites or public sources.

