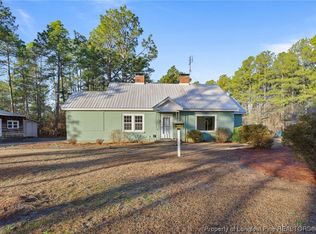Sold for $333,700
$333,700
332 Napier Rd Road, Carthage, NC 28327
2beds
1,295sqft
Single Family Residence
Built in 1943
1.65 Acres Lot
$342,600 Zestimate®
$258/sqft
$1,481 Estimated rent
Home value
$342,600
$305,000 - $387,000
$1,481/mo
Zestimate® history
Loading...
Owner options
Explore your selling options
What's special
Welcome to 332 Napier Rd - a peaceful retreat just 6 miles from Pinehurst and surrounded by scenic horse farms. This beautifully updated home sits on a large, established lot with mature landscaping including blueberry bushes, dogwoods, azaleas, lavender, and butterfly bushes.
The huge backyard is perfect for entertaining or relaxing, complete with a resurfaced deck, paved driveway, and a detached garage with electric—ideal for a gym, office, or flex space. Additional features include a tractor run/shed, large attic storage, and a laundry room prepped for sink installation.
Inside, enjoy two cozy gas fireplaces and a fresh, modern interior with:
✔ New septic system with above-ground pump out (April/May 2024)
✔ New plumbing from toilet to septic
✔ All new exterior doors
✔ New appliances (fridge & stove with 2-year warranty)
✔ New flooring, carpet, light fixtures, faucets, and bathroom vanity
✔ Resurfaced kitchen cabinets & deck, fresh interior paint
✔ Updated electrical panel and service
✔ New shutters, front posts, and surrounding landscaping
✔ HVAC fully serviced and inspected (Oct 2024)
✔ Pre-wired for home generator with disconnect
Whether you're looking for quiet country charm or functional space close to town, this property checks all the boxes!
Zillow last checked: 8 hours ago
Listing updated: May 30, 2025 at 09:18am
Listed by:
Erick Duplessis 704-219-7373,
Keller Williams Pinehurst
Bought with:
Clio Carroll, 300974
Keller Williams Pinehurst
Source: Hive MLS,MLS#: 100500632 Originating MLS: Mid Carolina Regional MLS
Originating MLS: Mid Carolina Regional MLS
Facts & features
Interior
Bedrooms & bathrooms
- Bedrooms: 2
- Bathrooms: 1
- Full bathrooms: 1
Bedroom 1
- Level: First
- Dimensions: 12.6 x 12.6
Bedroom 2
- Level: First
- Dimensions: 10 x 12.6
Bathroom 1
- Level: First
- Dimensions: 6 x 7.6
Dining room
- Level: First
- Dimensions: 14 x 12.6
Kitchen
- Level: First
- Dimensions: 12 x 16.6
Laundry
- Level: First
- Dimensions: 12 x 9.6
Living room
- Level: First
- Dimensions: 16.6 x 12.6
Heating
- Gas Pack
Cooling
- Heat Pump
Features
- None, Gas Log
- Flooring: Carpet, LVT/LVP
- Basement: None
- Attic: Pull Down Stairs
- Has fireplace: Yes
- Fireplace features: Gas Log
Interior area
- Total structure area: 1,295
- Total interior livable area: 1,295 sqft
Property
Parking
- Total spaces: 2
- Parking features: Asphalt, Paved
Features
- Levels: One
- Stories: 1
- Patio & porch: Deck
- Exterior features: Gas Log
- Fencing: None
Lot
- Size: 1.65 Acres
- Dimensions: 265 x 410 x 170 x 281
Details
- Additional structures: Shed(s), Storage, Workshop
- Parcel number: 00033612
- Zoning: RI
- Special conditions: Standard
Construction
Type & style
- Home type: SingleFamily
- Property subtype: Single Family Residence
Materials
- Block
- Foundation: Block, Crawl Space
- Roof: Metal
Condition
- New construction: No
- Year built: 1943
Utilities & green energy
- Sewer: Septic Tank
- Water: Well
- Utilities for property: Water Tap Available
Community & neighborhood
Location
- Region: Carthage
- Subdivision: Not In Subdivision
Other
Other facts
- Listing agreement: Exclusive Right To Sell
- Listing terms: Cash,Conventional,FHA,USDA Loan,VA Loan
- Road surface type: Paved
Price history
| Date | Event | Price |
|---|---|---|
| 5/29/2025 | Sold | $333,700-0.4%$258/sqft |
Source: | ||
| 4/14/2025 | Pending sale | $335,000$259/sqft |
Source: | ||
| 4/11/2025 | Listed for sale | $335,000+41.4%$259/sqft |
Source: | ||
| 3/28/2024 | Sold | $237,000$183/sqft |
Source: Public Record Report a problem | ||
Public tax history
| Year | Property taxes | Tax assessment |
|---|---|---|
| 2024 | $730 -4.4% | $167,890 |
| 2023 | $764 -0.2% | $167,890 +14.1% |
| 2022 | $766 -3.8% | $147,140 +21.1% |
Find assessor info on the county website
Neighborhood: 28327
Nearby schools
GreatSchools rating
- 8/10Sandhills Farm Life Elementary SchoolGrades: K-5Distance: 2.8 mi
- 9/10New Century Middle SchoolGrades: 6-8Distance: 6.9 mi
- 7/10Union Pines High SchoolGrades: 9-12Distance: 6.9 mi
Schools provided by the listing agent
- Elementary: Sandhills Farm Life elementary
- Middle: New Century Middle
- High: Union Pines
Source: Hive MLS. This data may not be complete. We recommend contacting the local school district to confirm school assignments for this home.
Get pre-qualified for a loan
At Zillow Home Loans, we can pre-qualify you in as little as 5 minutes with no impact to your credit score.An equal housing lender. NMLS #10287.
Sell for more on Zillow
Get a Zillow Showcase℠ listing at no additional cost and you could sell for .
$342,600
2% more+$6,852
With Zillow Showcase(estimated)$349,452
