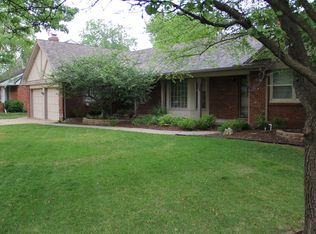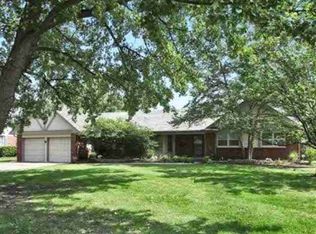Extremely maintained 1 1/2 story situated on a private cul-de-sac lot complete with lush landscaping, dramatic living room with vaulted ceiling, large window and two-way woodburning fireplace with brick surround. This home also boasts formal and informal dining areas, versatile main floor family room with two-way fireplace, built-in bookcases and French doors to the backyard patio to make outdoor entertaining a breeze. This room could easily be used as the formal dining room as well. Enjoy cooking your family meals in this light and bright kitchen complete with two pantry areas, Whirpool double oven, tile backsplash, Corian counter tops. Spend peaceful nights in the spacious master suite complete with large walk-in closet, and full bathroom. Three additional bedrooms and a bonus room that would make a great craft/hobby room or playroom also make the second level. Enjoy hanging out in the partially finished basement rec room with walk-in cedar closet and ample storage space. You will love spending time out in the private backyard complete with concrete inground pool, half bathroom with outside shower, gazebo with ceiling fan, garden shed, patio, and wood/wrought-iron fencing! All this and a newer roof and HVAC! Come see it today!
This property is off market, which means it's not currently listed for sale or rent on Zillow. This may be different from what's available on other websites or public sources.


