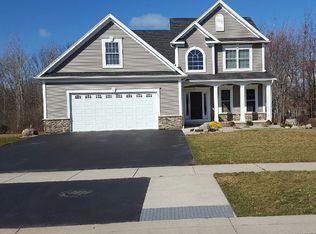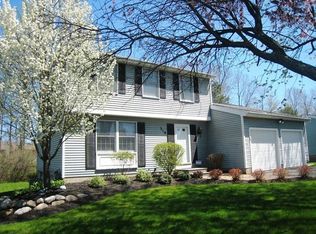Closed
$465,000
332 N Creek Xing, Rochester, NY 14612
3beds
2,330sqft
Single Family Residence
Built in 2014
0.36 Acres Lot
$477,100 Zestimate®
$200/sqft
$2,949 Estimated rent
Maximize your home sale
Get more eyes on your listing so you can sell faster and for more.
Home value
$477,100
$444,000 - $515,000
$2,949/mo
Zestimate® history
Loading...
Owner options
Explore your selling options
What's special
Welcome to this beautifully maintained ~2,330 sq. ft. home, built in 2014, offering modern comforts and timeless charm. Featuring 3 bedrooms, 2.5 bathrooms, and a finished basement, this home provides plenty of space for relaxation and entertaining. Step inside to a bright and open living area, where a cozy fireplace serves as the perfect centerpiece. The well-appointed kitchen boasts ample cabinetry, modern appliances, and an open flow into the dining and living spaces. A dedicated first floor laundry room adds convenience to your daily routine. The spacious primary suite includes a private ensuite bath, while two additional bedrooms share a well-sized full bath. Upstairs, you'll also enjoy a bonus room, providing the perfect rec space. Downstairs, the finished basement offers endless possibilities—think home theater, gym, or playroom! Outside, enjoy the beautiful patio, perfect for morning coffee or summer BBQs, overlooking the spacious fenced-in yard with plenty of space to garden or play. Nestled in a desirable neighborhood, this home is close to schools, parks, and shopping. Additional square footage from public records due to bonus room addition! Don't miss your chance—schedule a tour today! Delayed negotiations until 4/7 at 10am.
Zillow last checked: 8 hours ago
Listing updated: July 08, 2025 at 01:48pm
Listed by:
Sharon M. Quataert 585-900-1111,
Sharon Quataert Realty
Bought with:
Robert Piazza Palotto, 10311210084
High Falls Sotheby's International
Source: NYSAMLSs,MLS#: R1596510 Originating MLS: Rochester
Originating MLS: Rochester
Facts & features
Interior
Bedrooms & bathrooms
- Bedrooms: 3
- Bathrooms: 3
- Full bathrooms: 2
- 1/2 bathrooms: 1
- Main level bathrooms: 2
- Main level bedrooms: 1
Heating
- Gas, Forced Air
Cooling
- Attic Fan, Central Air
Appliances
- Included: Dryer, Dishwasher, Exhaust Fan, Gas Oven, Gas Range, Gas Water Heater, Refrigerator, Range Hood, Wine Cooler, Washer
- Laundry: Main Level
Features
- Breakfast Bar, Ceiling Fan(s), Eat-in Kitchen, Granite Counters, Great Room, Kitchen Island, Living/Dining Room, Pantry, Sliding Glass Door(s), Skylights, Convertible Bedroom, Bath in Primary Bedroom, Main Level Primary, Primary Suite
- Flooring: Carpet, Hardwood, Tile, Varies
- Doors: Sliding Doors
- Windows: Skylight(s), Thermal Windows
- Basement: Full,Partially Finished
- Number of fireplaces: 1
Interior area
- Total structure area: 2,330
- Total interior livable area: 2,330 sqft
Property
Parking
- Total spaces: 2
- Parking features: Attached, Garage, Driveway, Garage Door Opener
- Attached garage spaces: 2
Features
- Levels: Two
- Stories: 2
- Patio & porch: Patio
- Exterior features: Blacktop Driveway, Fully Fenced, Patio
- Fencing: Full
Lot
- Size: 0.36 Acres
- Dimensions: 78 x 190
- Features: Rectangular, Rectangular Lot, Residential Lot
Details
- Additional structures: Shed(s), Storage
- Parcel number: 2628000450100018054000
- Special conditions: Standard
Construction
Type & style
- Home type: SingleFamily
- Architectural style: Colonial,Two Story
- Property subtype: Single Family Residence
Materials
- Stone, Vinyl Siding, Copper Plumbing, PEX Plumbing
- Foundation: Block
- Roof: Asphalt,Shingle
Condition
- Resale
- Year built: 2014
Utilities & green energy
- Electric: Circuit Breakers
- Sewer: Connected
- Water: Connected, Public
- Utilities for property: Cable Available, High Speed Internet Available, Sewer Connected, Water Connected
Community & neighborhood
Location
- Region: Rochester
- Subdivision: Whispering Pines Sec 08
Other
Other facts
- Listing terms: Cash,Conventional,FHA,VA Loan
Price history
| Date | Event | Price |
|---|---|---|
| 6/24/2025 | Sold | $465,000+16.3%$200/sqft |
Source: | ||
| 4/10/2025 | Pending sale | $399,900$172/sqft |
Source: | ||
| 4/1/2025 | Listed for sale | $399,900+37.9%$172/sqft |
Source: | ||
| 7/13/2020 | Listing removed | $289,900$124/sqft |
Source: RE/MAX Realty Group #R1262053 Report a problem | ||
| 7/12/2020 | Listed for sale | $289,900-1.7%$124/sqft |
Source: RE/MAX Realty Group #R1262053 Report a problem | ||
Public tax history
| Year | Property taxes | Tax assessment |
|---|---|---|
| 2024 | -- | $224,200 |
| 2023 | -- | $224,200 -8.5% |
| 2022 | -- | $245,000 |
Find assessor info on the county website
Neighborhood: 14612
Nearby schools
GreatSchools rating
- 6/10Paddy Hill Elementary SchoolGrades: K-5Distance: 2.5 mi
- 4/10Athena Middle SchoolGrades: 6-8Distance: 1.7 mi
- 6/10Athena High SchoolGrades: 9-12Distance: 1.7 mi
Schools provided by the listing agent
- District: Greece
Source: NYSAMLSs. This data may not be complete. We recommend contacting the local school district to confirm school assignments for this home.

