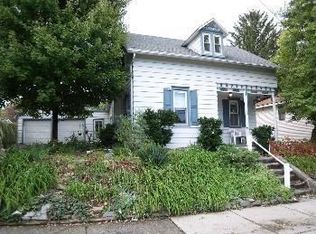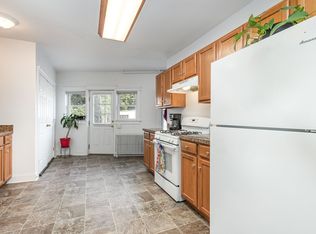Sold for $326,350
$326,350
332 N Cedar St, Lititz, PA 17543
3beds
1,897sqft
Single Family Residence
Built in 1993
3,049.2 Square Feet Lot
$338,900 Zestimate®
$172/sqft
$2,190 Estimated rent
Home value
$338,900
$319,000 - $359,000
$2,190/mo
Zestimate® history
Loading...
Owner options
Explore your selling options
What's special
Tired of mowing the yard? You’re in luck—this Lititz borough gem might be your perfect match! With a distinctive layout and just the right amount of space, this home blends style and function with ease. The flexible floor plan can adapt to your lifestyle and flows seamlessly into a private outdoor lounge designed for relaxing or entertaining. And the best part? No yard to mow! Located in the heart of small-town bliss, you’re only two blocks from Dean Saylor Park and New Street Park. Plus, you're just around the corner from scenic walking and biking trails. A short walk takes you into downtown Lititz, where you can stroll down Main Street to explore and stop for coffee, shopping, or a bite to eat. If you’re looking for low-maintenance living with a side of personality, this one’s worth a look. Come see it for yourself—schedule a tour today!
Zillow last checked: 8 hours ago
Listing updated: June 23, 2025 at 03:32am
Listed by:
Jason Burkholder 717-371-0557,
Hometown Property Sales
Bought with:
Mark Rebert, RS317618
Berkshire Hathaway HomeServices Homesale Realty
Source: Bright MLS,MLS#: PALA2069918
Facts & features
Interior
Bedrooms & bathrooms
- Bedrooms: 3
- Bathrooms: 2
- Full bathrooms: 1
- 1/2 bathrooms: 1
- Main level bathrooms: 1
Bedroom 1
- Features: Flooring - Carpet
- Level: Upper
- Area: 196 Square Feet
- Dimensions: 14' X 14'2'
Bedroom 2
- Features: Flooring - Carpet
- Level: Upper
- Area: 154 Square Feet
- Dimensions: 11' 8' X 14' 2'
Bedroom 3
- Description: Doors to Private Balcony
- Features: Flooring - Carpet
- Level: Upper
- Area: 210 Square Feet
- Dimensions: 10' 11' X 21. 7'
Bathroom 1
- Level: Upper
Other
- Level: Unspecified
Breakfast room
- Level: Main
Dining room
- Features: Flooring - Concrete
- Level: Main
- Area: 110 Square Feet
- Dimensions: 11' 7' X 10' 6'
Family room
- Description: Carpeted Area
- Features: Flooring - Carpet
- Level: Main
- Area: 120 Square Feet
- Dimensions: 12' 9' X 10' 4'
Half bath
- Level: Main
Kitchen
- Features: Flooring - Concrete
- Level: Main
- Area: 81 Square Feet
- Dimensions: 9' X 9'
Living room
- Description: Original 1910 Floor
- Level: Main
- Area: 182 Square Feet
- Dimensions: 14' 1' X 13' 1'
Heating
- Forced Air, Natural Gas
Cooling
- Central Air, Electric
Appliances
- Included: Microwave, Dishwasher, Oven/Range - Electric, Gas Water Heater
Features
- Soaking Tub, Breakfast Area, Built-in Features
- Windows: Insulated Windows, Screens
- Basement: Concrete,Partial
- Has fireplace: No
Interior area
- Total structure area: 1,897
- Total interior livable area: 1,897 sqft
- Finished area above ground: 1,897
- Finished area below ground: 0
Property
Parking
- Total spaces: 4
- Parking features: Garage Door Opener, Concrete, Off Street, On Street, Detached
- Garage spaces: 2
- Has uncovered spaces: Yes
Accessibility
- Accessibility features: None
Features
- Levels: Two
- Stories: 2
- Patio & porch: Patio, Deck, Roof
- Exterior features: Balcony
- Pool features: None
- Frontage length: Road Frontage: 50
Lot
- Size: 3,049 sqft
- Features: Suburban
Details
- Additional structures: Above Grade, Below Grade
- Parcel number: 3704344000000
- Zoning: RESIDENTIAL
- Special conditions: Standard
Construction
Type & style
- Home type: SingleFamily
- Architectural style: Traditional
- Property subtype: Single Family Residence
Materials
- Aluminum Siding, Stick Built, Stucco
- Foundation: Block, Concrete Perimeter
- Roof: Architectural Shingle
Condition
- New construction: No
- Year built: 1993
Utilities & green energy
- Electric: 200+ Amp Service
- Sewer: Public Sewer
- Water: Public
- Utilities for property: Cable Connected, Electricity Available, Natural Gas Available, Phone Available, Sewer Available, Water Available, Broadband, Cable, DSL
Community & neighborhood
Location
- Region: Lititz
- Subdivision: Lititz Borough
- Municipality: LITITZ BORO
Other
Other facts
- Listing agreement: Exclusive Right To Sell
- Listing terms: Cash,Conventional,FHA,VA Loan
- Ownership: Fee Simple
Price history
| Date | Event | Price |
|---|---|---|
| 6/23/2025 | Sold | $326,350+9.1%$172/sqft |
Source: | ||
| 5/20/2025 | Pending sale | $299,000$158/sqft |
Source: | ||
| 5/16/2025 | Listed for sale | $299,000+39.1%$158/sqft |
Source: | ||
| 8/14/2020 | Sold | $215,000-2.2%$113/sqft |
Source: Public Record Report a problem | ||
| 7/11/2020 | Pending sale | $219,900$116/sqft |
Source: Long & Foster Real Estate, Inc. #PALA164484 Report a problem | ||
Public tax history
| Year | Property taxes | Tax assessment |
|---|---|---|
| 2025 | $3,673 +0.5% | $161,500 |
| 2024 | $3,653 +0.4% | $161,500 |
| 2023 | $3,639 +5.9% | $161,500 |
Find assessor info on the county website
Neighborhood: 17543
Nearby schools
GreatSchools rating
- 7/10Lititz El SchoolGrades: K-6Distance: 0.5 mi
- 7/10Warwick Middle SchoolGrades: 7-9Distance: 1 mi
- 9/10Warwick Senior High SchoolGrades: 9-12Distance: 0.8 mi
Schools provided by the listing agent
- Elementary: Lititz
- Middle: Warwick
- High: Warwick
- District: Warwick
Source: Bright MLS. This data may not be complete. We recommend contacting the local school district to confirm school assignments for this home.
Get pre-qualified for a loan
At Zillow Home Loans, we can pre-qualify you in as little as 5 minutes with no impact to your credit score.An equal housing lender. NMLS #10287.
Sell for more on Zillow
Get a Zillow Showcase℠ listing at no additional cost and you could sell for .
$338,900
2% more+$6,778
With Zillow Showcase(estimated)$345,678

