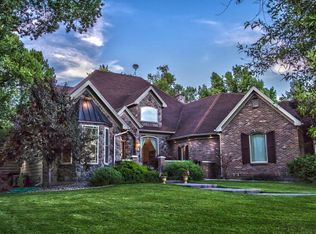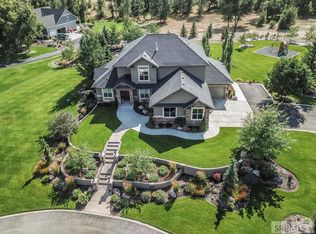Gorgeous setting in Riverbend Estates! This beautiful home sits on 3 acres that include landscaped, grass pasture, and wooded areas. 6 bedroom 3 1/2 baths. Main floor has gorgeous kitchen with under counter lighting, and a large formal dining area. The huge master has his and her walk in closets. The master bath has jetted tub, double sinks, and big tiled shower. Just off of the entry is a large office with gorgeous built in cabinets and book shelves.The main areas have gorgeous wood floors. The laundry room has a built in ironing board and cabinets. In the basement there is a wet bar in the huge family room. There is room for a pool table and game area. There is a theater room that is being used as a work out room that is fully wired for surround sound and projector. Under the stairs is a cute play area for kids with custom painting on the walls. 3 bedrooms and a full bath are also in the basement. Awesome horse property with 37X54 barn and totally fenced! Drive thru 24X36 shop with awning. Separate watering system to water pasture. Fencing has been enclosed for dogs and there is a dog run with door going in the garage. Garage is heated and cooled. Home has brand new generator. Behind the home in the wooded area is a fun zip line!! This is a unique property and offers so much!
This property is off market, which means it's not currently listed for sale or rent on Zillow. This may be different from what's available on other websites or public sources.

