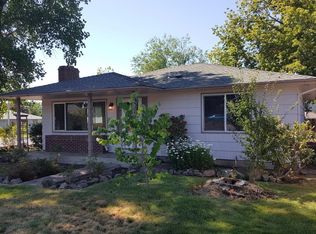Closed
$415,000
332 N 2nd St, Central Point, OR 97502
4beds
2baths
1,466sqft
Single Family Residence
Built in 1955
6,969.6 Square Feet Lot
$414,600 Zestimate®
$283/sqft
$2,076 Estimated rent
Home value
$414,600
$377,000 - $456,000
$2,076/mo
Zestimate® history
Loading...
Owner options
Explore your selling options
What's special
CUTE & DREAMY! This Pinterest-worthy, updated 4-bedroom, 2-bath home in Central Point blends style, good vibes, and perfect location! Just a 4-minute walk to Crater High School and a 6-minute stroll to Central Point's amazing downtown, the location is unbeatable. Prime location for the annual Fourth of July parade. Inside, enjoy tasteful finishes throughout this move-in ready home. The large master suite sits on the second level with tons of natural light and an updated bathroom. The bonus room located off the living room is the perfect game room, office or home gym. Spacious backyard perfect for entertaining, gardening, or simply relaxing with room for chickens too! 2 carage garage plus additional parking for RV, toys or additional cars. Pride of ownership shines inside and out. Don't miss your chance to own this Central Point gem!
Zillow last checked: 8 hours ago
Listing updated: July 15, 2025 at 05:40pm
Listed by:
eXp Realty, LLC 888-814-9613
Bought with:
Evimero Realty Southern Oregon LLC
Source: Oregon Datashare,MLS#: 220200298
Facts & features
Interior
Bedrooms & bathrooms
- Bedrooms: 4
- Bathrooms: 2
Heating
- Forced Air, Heat Pump, Natural Gas
Cooling
- Central Air, Heat Pump
Appliances
- Included: Oven, Water Heater
Features
- Built-in Features, Tile Shower
- Flooring: Carpet, Tile
- Basement: None
- Has fireplace: No
- Common walls with other units/homes: No Common Walls,No One Above,No One Below
Interior area
- Total structure area: 1,466
- Total interior livable area: 1,466 sqft
Property
Parking
- Total spaces: 2
- Parking features: Attached, Concrete
- Attached garage spaces: 2
Features
- Levels: One
- Stories: 1
- Has view: Yes
- View description: Territorial
Lot
- Size: 6,969 sqft
- Features: Level
Details
- Parcel number: 10140302
- Zoning description: R-3
- Special conditions: Standard
Construction
Type & style
- Home type: SingleFamily
- Architectural style: Contemporary
- Property subtype: Single Family Residence
Materials
- Frame
- Foundation: Concrete Perimeter
- Roof: Composition
Condition
- New construction: No
- Year built: 1955
Utilities & green energy
- Sewer: Public Sewer
- Water: Public
Community & neighborhood
Security
- Security features: Carbon Monoxide Detector(s), Smoke Detector(s)
Location
- Region: Central Point
Other
Other facts
- Listing terms: Cash,Conventional,FHA,VA Loan
- Road surface type: Paved
Price history
| Date | Event | Price |
|---|---|---|
| 7/15/2025 | Sold | $415,000+1.5%$283/sqft |
Source: | ||
| 6/3/2025 | Pending sale | $409,000$279/sqft |
Source: | ||
| 5/18/2025 | Contingent | $409,000$279/sqft |
Source: | ||
| 5/6/2025 | Price change | $409,000-2.6%$279/sqft |
Source: | ||
| 4/24/2025 | Listed for sale | $420,000+189.7%$286/sqft |
Source: | ||
Public tax history
| Year | Property taxes | Tax assessment |
|---|---|---|
| 2024 | $2,786 +3.3% | $162,670 +3% |
| 2023 | $2,696 +2.4% | $157,940 |
| 2022 | $2,633 +2.9% | $157,940 +3% |
Find assessor info on the county website
Neighborhood: 97502
Nearby schools
GreatSchools rating
- 5/10Jewett Elementary SchoolGrades: K-5Distance: 0.5 mi
- 5/10Scenic Middle SchoolGrades: 6-8Distance: 0.6 mi
- 3/10Crater Renaissance AcademyGrades: 9-12Distance: 0.2 mi
Schools provided by the listing agent
- Middle: Scenic Middle
- High: Crater High
Source: Oregon Datashare. This data may not be complete. We recommend contacting the local school district to confirm school assignments for this home.
Get pre-qualified for a loan
At Zillow Home Loans, we can pre-qualify you in as little as 5 minutes with no impact to your credit score.An equal housing lender. NMLS #10287.
