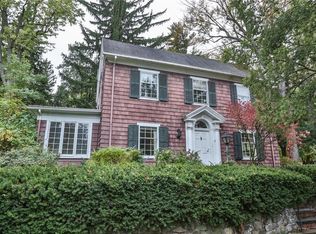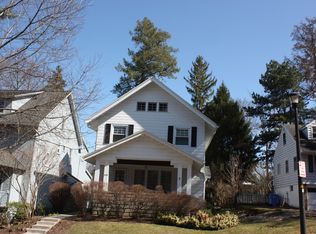Updated, stately colonial in treed setting within steps of Highland Park* fireplace (wood stove) living room*hardwood floors and much natural wood trim/details throughout*French doors from dining room to large screened porch*Updated kitchen with breakfast bar overlooking dining room* Access to enclosed porch off bedroom* bedroom#2 with attached office (possible lg walk in closet). FANTASTIC, finished 3rd floor* RECENT UPDATES include NEW heating system/AC, tear-off roof, exterior and interior paint job, many new windows, glass block windows in basement* Up to 5 parking spaces behind house via alley off Rockingham*1st showings Thursday 9/6 from 4:00-6:30pm. OPEN HOUSE CANCELLED!
This property is off market, which means it's not currently listed for sale or rent on Zillow. This may be different from what's available on other websites or public sources.

