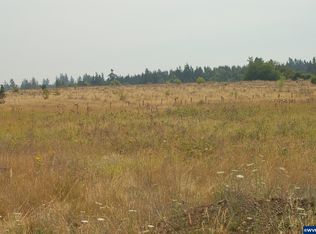Accepted Offer with Contingencies. 17.43 acre Marion Berry farm on North edge of Silverton. (Borders City Limit). Includes well maintained single level home 3 bedrooms 3 baths 2694 sq ft with large covered porch. 15 acres of marionberries field is mature good producer. Excellent homestead with good income. Excellent soils ideal for vineyard, hazelnuts, livestock etc. 48x24 Barn tile roof. Easy commute to downtown Silverton. Seller to retain 2015 Berry Crop.
This property is off market, which means it's not currently listed for sale or rent on Zillow. This may be different from what's available on other websites or public sources.
