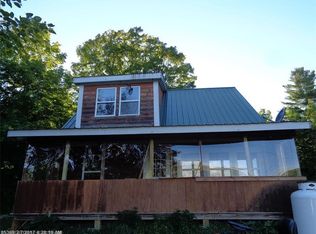Closed
$240,000
332 Molunkus Road, Cornville, ME 04976
3beds
2,797sqft
Single Family Residence
Built in 1989
1.5 Acres Lot
$242,600 Zestimate®
$86/sqft
$2,237 Estimated rent
Home value
$242,600
Estimated sales range
Not available
$2,237/mo
Zestimate® history
Loading...
Owner options
Explore your selling options
What's special
Welcome to this spacious, charming house that presents a fantastic opportunity for buyers seeking potential and value. This home boasts an impressive layout which is perfect for those needing extra space for in-laws or other family members. With multiple living areas, the property offers a versatile floor plan that can easily accommodate a separate in-law suite or a comfortable teen retreat.
The kitchen offers a breakfast bar and open concept to the living area. The adjoining great room could be used as a dining area.
The 1st floor features 2 bedrooms, and a full bath/laundry room.
New leach field installed and exterior of house painted as of July, 2025. Partial roof replacement and new deck underway. Come and see the new improvements, you wont be disappointed!
Zillow last checked: 8 hours ago
Listing updated: September 09, 2025 at 09:02am
Listed by:
Whittemore's Real Estate
Bought with:
Your Home Sold Guaranteed Realty
Source: Maine Listings,MLS#: 1612799
Facts & features
Interior
Bedrooms & bathrooms
- Bedrooms: 3
- Bathrooms: 2
- Full bathrooms: 2
Bedroom 1
- Level: First
Bedroom 2
- Level: First
Bedroom 3
- Level: Second
Bonus room
- Level: First
Dining room
- Level: First
Great room
- Features: Built-in Features, Cathedral Ceiling(s), Heat Stove
- Level: First
Kitchen
- Level: First
Heating
- Forced Air, Heat Pump, Stove
Cooling
- Heat Pump
Appliances
- Included: Dishwasher, Dryer, Gas Range, Refrigerator, Washer
Features
- 1st Floor Bedroom, Attic, Bathtub, Pantry, Shower, Storage
- Flooring: Carpet, Laminate, Wood
- Basement: Interior Entry,Full,Unfinished
- Has fireplace: No
Interior area
- Total structure area: 2,797
- Total interior livable area: 2,797 sqft
- Finished area above ground: 2,797
- Finished area below ground: 0
Property
Parking
- Parking features: Reclaimed, 1 - 4 Spaces, Paved
Features
- Levels: Multi/Split
- Patio & porch: Deck, Porch
- Has view: Yes
- View description: Scenic, Trees/Woods
Lot
- Size: 1.50 Acres
- Features: Rural, Level, Wooded
Details
- Parcel number: COREM009L050
- Zoning: rural
- Other equipment: Internet Access Available
Construction
Type & style
- Home type: SingleFamily
- Architectural style: Other,Ranch
- Property subtype: Single Family Residence
Materials
- Wood Frame, Shingle Siding
- Roof: Shingle
Condition
- Year built: 1989
Utilities & green energy
- Electric: Circuit Breakers
- Sewer: Private Sewer, Septic Design Available
- Water: Private, Well
Community & neighborhood
Location
- Region: Cornville
Other
Other facts
- Road surface type: Paved
Price history
| Date | Event | Price |
|---|---|---|
| 9/9/2025 | Sold | $240,000+4.8%$86/sqft |
Source: | ||
| 9/9/2025 | Pending sale | $229,000$82/sqft |
Source: | ||
| 8/1/2025 | Contingent | $229,000$82/sqft |
Source: | ||
| 7/28/2025 | Listed for sale | $229,000$82/sqft |
Source: | ||
| 7/22/2025 | Contingent | $229,000$82/sqft |
Source: | ||
Public tax history
| Year | Property taxes | Tax assessment |
|---|---|---|
| 2024 | $2,663 -10.5% | $251,190 +22.5% |
| 2023 | $2,974 | $205,110 |
| 2022 | $2,974 | $205,110 |
Find assessor info on the county website
Neighborhood: 04976
Nearby schools
GreatSchools rating
- NANorth Elementary SchoolGrades: PK-KDistance: 3.2 mi
- 5/10Skowhegan Area Middle SchoolGrades: 6-8Distance: 4.9 mi
- 5/10Skowhegan Area High SchoolGrades: 9-12Distance: 5 mi
Get pre-qualified for a loan
At Zillow Home Loans, we can pre-qualify you in as little as 5 minutes with no impact to your credit score.An equal housing lender. NMLS #10287.
