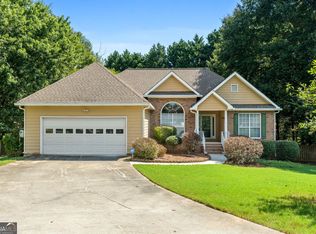Back on the Marker. Buyer's Loan got declined at the last minute. This Home appraised for much more than asking price. Come see this amazing 4 bed 4.5 bath 4 sided brick home featuring a wrap around driveway and water fountain in front. It has a newly renovated kitchen with granite countertops, tile and laminate floors, with a brand new roof. This home is on a full basement with almost as much square footage as the main floor. It is also more than halfway finished. This home is just outside of a great neighborhood and has no HOA. It is located close to the highway and just minutes from great shopping and dining.
This property is off market, which means it's not currently listed for sale or rent on Zillow. This may be different from what's available on other websites or public sources.
