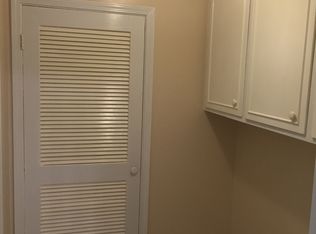Easy one-story living in this charming Whitehall brick ranch. 3 bedrooms, 2 baths plus an enormous sunroom. 2 car garage and storage room. Recently refinished hardwoods in all living areas. White cabinets in the functional eat-in kitchen. Family room with cozy fireplace. Formal living room AND formal dining room. Sensible layout with all the character of a classic 1970's home. Backyard is a lush oasis with koi pond. Large .44 acre lot. Convenient location less than 2 miles from I-26, close to shopping and schools. Zoned for award-winning Lexington/Richland District Five Schools.
This property is off market, which means it's not currently listed for sale or rent on Zillow. This may be different from what's available on other websites or public sources.
