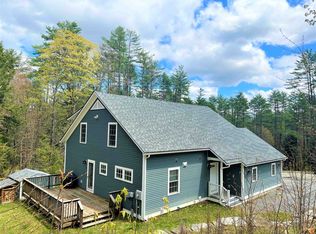Closed
Listed by:
Daire Gibney,
Barrett and Valley Associates Inc. 802-875-2323
Bought with: Southern Vermont Realty Group
$589,000
332 Marcs Drive, Chester, VT 05143
4beds
3,325sqft
Single Family Residence
Built in 1988
5.2 Acres Lot
$651,600 Zestimate®
$177/sqft
$4,953 Estimated rent
Home value
$651,600
$613,000 - $697,000
$4,953/mo
Zestimate® history
Loading...
Owner options
Explore your selling options
What's special
This pristine home simply shines with modern charm. From maple cabinets to marble countertops this home oozes comfort but with clean lines and a cozy modern touch. The home sits in the middle of beautifully landscaped 5-acre lot that is private yet minutes to the charismatic and charming village of Chester. Featuring 4 bedrooms including an additional in-law or rental suite with private deck and patio; finished basement large 2 car attached garage, covered and open decks on two sides, lots of outside storage, Horseshoe pit, gardens and even an area to park the RV. This wonderful home offers many opportunities as both a full-time home and vacation get away. The oversized barn is perfect for a car collection or recreational vehicles. Close to the VAST and with Okemo Mtn less than 15 minutes away there is lots to do close by. Thankfully this home needs nothing and has been exceptionally maintained leaving you time to enjoy the Vermont beauty that surrounds you. Come see this beautiful home today. Open House 5/13/2023 10.30am to 2.30pm!!
Zillow last checked: 8 hours ago
Listing updated: July 08, 2023 at 12:20pm
Listed by:
Daire Gibney,
Barrett and Valley Associates Inc. 802-875-2323
Bought with:
Megan Quinn
Southern Vermont Realty Group
Source: PrimeMLS,MLS#: 4952412
Facts & features
Interior
Bedrooms & bathrooms
- Bedrooms: 4
- Bathrooms: 4
- Full bathrooms: 2
- 3/4 bathrooms: 1
- 1/2 bathrooms: 1
Heating
- Oil, Baseboard
Cooling
- None
Appliances
- Included: Down Draft Cooktop, Dishwasher, Disposal, Dryer, Refrigerator, Washer, Electric Water Heater
- Laundry: 1st Floor Laundry, In Basement
Features
- Ceiling Fan(s), Dining Area, Hearth, In-Law Suite, Kitchen Island, Kitchen/Dining, Natural Light, Natural Woodwork, Vaulted Ceiling(s)
- Flooring: Carpet, Hardwood, Tile, Vinyl
- Basement: Finished,Interior Entry
- Fireplace features: Wood Stove Hook-up
Interior area
- Total structure area: 3,325
- Total interior livable area: 3,325 sqft
- Finished area above ground: 2,795
- Finished area below ground: 530
Property
Parking
- Total spaces: 6
- Parking features: Gravel, Direct Entry, Driveway, Garage, On Site, Parking Spaces 6+, RV Access/Parking, Barn, Attached
- Garage spaces: 6
- Has uncovered spaces: Yes
Features
- Levels: Two
- Stories: 2
- Patio & porch: Patio, Covered Porch
- Exterior features: Balcony, Deck, Garden, Natural Shade, Playground, Storage
Lot
- Size: 5.20 Acres
- Features: Subdivided, Wooded, Neighborhood, Rural
Details
- Additional structures: Outbuilding
- Parcel number: 14404510127
- Zoning description: Res
Construction
Type & style
- Home type: SingleFamily
- Architectural style: Contemporary
- Property subtype: Single Family Residence
Materials
- Wood Siding
- Foundation: Concrete
- Roof: Metal,Standing Seam
Condition
- New construction: No
- Year built: 1988
Utilities & green energy
- Electric: 200+ Amp Service
- Sewer: Private Sewer
Community & neighborhood
Location
- Region: Chester
Other
Other facts
- Road surface type: Gravel
Price history
| Date | Event | Price |
|---|---|---|
| 7/7/2023 | Sold | $589,000+5.4%$177/sqft |
Source: | ||
| 5/12/2023 | Listed for sale | $559,000+49.1%$168/sqft |
Source: | ||
| 11/15/2019 | Sold | $375,000-6%$113/sqft |
Source: | ||
| 10/30/2019 | Listed for sale | $399,000$120/sqft |
Source: Four Seasons Sotheby's International Realty #4765065 Report a problem | ||
| 10/29/2019 | Pending sale | $399,000$120/sqft |
Source: Four Seasons Sotheby's International Realty #4765065 Report a problem | ||
Public tax history
| Year | Property taxes | Tax assessment |
|---|---|---|
| 2024 | -- | $371,600 |
| 2023 | -- | $371,600 |
| 2022 | -- | $371,600 |
Find assessor info on the county website
Neighborhood: 05143
Nearby schools
GreatSchools rating
- 5/10Chester-Andover Usd #29Grades: PK-6Distance: 0.9 mi
- 7/10Green Mountain Uhsd #35Grades: 7-12Distance: 1.9 mi
Schools provided by the listing agent
- Elementary: Chester-Andover Elementary
- Middle: Green Mountain UHSD #35
- High: Green Mountain UHSD #35
- District: Two Rivers Supervisory Union
Source: PrimeMLS. This data may not be complete. We recommend contacting the local school district to confirm school assignments for this home.

Get pre-qualified for a loan
At Zillow Home Loans, we can pre-qualify you in as little as 5 minutes with no impact to your credit score.An equal housing lender. NMLS #10287.
