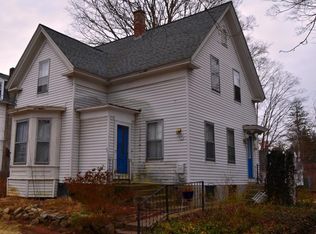Beautifully maintained, 5 family investment property located within a short walk to downtown Ashland and just 1 mile from the commuter rail station. This property generates $80K income per year, and yields an impressive 6.4% CAP rate. There are 2 buildings on the property. The main house in the front has 4 units (1 x 3BR, 2 x 2BR, 1 x 1BR) and a very cute carriage house in the rear creates the 5th unit (1BR). All units are fully rented and occupancy rate has averaged 97-98% every year. All the heavy lifting is done with $140K of capital improvements in the last 5 years. 2016 - high efficiency Viessman boiler with 5 zones and densepack insulation. 2017 - vinyl siding and new gutters. 2018 - new asphalt driveway with 10 space parking lot. 2019 - new asphalt roof. All units are well maintained, some with original hardwood floors, some with carpet. Coin op laundry in basement for additional income.
This property is off market, which means it's not currently listed for sale or rent on Zillow. This may be different from what's available on other websites or public sources.

