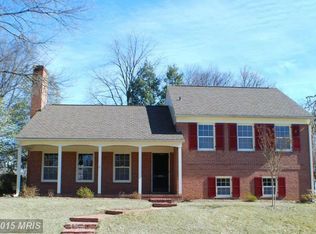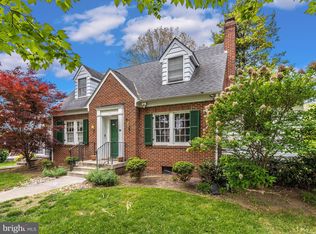Sold for $1,250,000 on 08/07/25
$1,250,000
332 Magnolia Ave, Frederick, MD 21701
4beds
4,057sqft
Single Family Residence
Built in 1939
9,905 Square Feet Lot
$1,250,600 Zestimate®
$308/sqft
$3,210 Estimated rent
Home value
$1,250,600
$1.16M - $1.35M
$3,210/mo
Zestimate® history
Loading...
Owner options
Explore your selling options
What's special
Nestled in the picturesque neighborhood of Baker Park, with it's tree lined streets and the charm of a walkable city, this timeless two-story brick home blends classic appeal with upscale modern touches. The property is gracefully surrounded by a professionally landscaped yard, complete with hardscaping, a pergola, soothing water feature and a handsome stone sitting wall that adds both function and beauty. Inside, the heart of the home is a gourmet kitchen featuring a high-end Thermador range, a spacious granite island perfect for gathering and generous counter space ideal for food preparation . Skylights bathe the interior in natural light, highlighting the craftsmanship and thoughtful design throughout. The breakfast room, seamlessly adjoining the upscale kitchen, offers a bright and inviting space. Tucked just off the main living area is a dedicated main-level office used as a remote work space or library. This open floor plan is designed to maximize light, flow, and functionality, as well as plenty of storage thoughtfully integrated throughout every level. The gentle, low-rise stairs offer a graceful and accessible transition between levels, designed with comfort and ease in mind. The home offers four bedrooms (with potential for fifth in the finished attic), including a serene primary suite with a private ensuite bath, and walk in closet creating a peaceful retreat. Every detail, from the gleaming hardwood floors to the quality finishes and millwork adorn this home. Additionally, each knob is mounted on a richly aged brass backplate, which are not just functional hardware—they’re small works of art that tell the story of an era known for its attention to detail and timeless style. Out back, a two-car detached garage and side alley create one level entry for ease of unloading. An adorable storage shed provides convenience and charm. Whether you're enjoying a quiet morning coffee on the patio or strolling to nearby cafés and shops, here is the perfect blend of urban lifestyle and natural beauty. Now is the time to fulfill your dream of Baker Park living. Call LA for more info.
Zillow last checked: 8 hours ago
Listing updated: October 31, 2025 at 08:13am
Listed by:
Roberta McNamara 301-964-2847,
RE/MAX Results
Bought with:
Unrepresented Buyer
Unrepresented Buyer Office
Source: Bright MLS,MLS#: MDFR2065520
Facts & features
Interior
Bedrooms & bathrooms
- Bedrooms: 4
- Bathrooms: 3
- Full bathrooms: 2
- 1/2 bathrooms: 1
- Main level bathrooms: 1
Primary bedroom
- Features: Flooring - HardWood, Walk-In Closet(s), Bathroom - Walk-In Shower, Primary Bedroom - Dressing Area, Ceiling Fan(s)
- Level: Upper
- Area: 256 Square Feet
- Dimensions: 16 x 16
Bedroom 2
- Features: Flooring - HardWood, Ceiling Fan(s)
- Level: Upper
- Area: 224 Square Feet
- Dimensions: 16 x 14
Bedroom 3
- Features: Flooring - HardWood, Ceiling Fan(s)
- Level: Upper
- Area: 144 Square Feet
- Dimensions: 12 x 12
Bedroom 4
- Features: Flooring - HardWood, Ceiling Fan(s)
- Level: Upper
- Area: 110 Square Feet
- Dimensions: 11 x 10
Primary bathroom
- Features: Flooring - Ceramic Tile, Bathroom - Stall Shower, Double Sink
- Level: Upper
Bathroom 1
- Features: Flooring - HardWood
- Level: Main
Other
- Features: Attic - Floored, Attic - Finished, Flooring - HardWood
- Level: Upper
- Area: 360 Square Feet
- Dimensions: 30 x 12
Breakfast room
- Level: Main
- Area: 135 Square Feet
- Dimensions: 15 x 9
Den
- Features: Flooring - HardWood
- Level: Main
- Area: 143 Square Feet
- Dimensions: 13 x 11
Dining room
- Features: Flooring - HardWood
- Level: Main
- Area: 238 Square Feet
- Dimensions: 17 x 14
Kitchen
- Features: Breakfast Bar, Granite Counters, Kitchen - Gas Cooking, Pantry, Skylight(s), Lighting - Ceiling, Kitchen Island, Recessed Lighting, Flooring - Renewable
- Level: Main
- Area: 270 Square Feet
- Dimensions: 18 x 15
Kitchen
- Features: Wet Bar, Flooring - Renewable
- Level: Main
- Area: 144 Square Feet
- Dimensions: 12 x 12
Living room
- Features: Fireplace - Gas, Flooring - HardWood, Built-in Features
- Level: Main
- Area: 336 Square Feet
- Dimensions: 21 x 16
Office
- Features: Built-in Features, Flooring - HardWood, Recessed Lighting, Window Treatments
- Level: Main
- Area: 210 Square Feet
- Dimensions: 21 x 10
Heating
- Heat Pump, Forced Air, Electric, Natural Gas
Cooling
- Central Air, Ceiling Fan(s), Electric
Appliances
- Included: Microwave, Range, Dishwasher, Disposal, Dryer, Exhaust Fan, Extra Refrigerator/Freezer, Humidifier, Ice Maker, Double Oven, Oven/Range - Gas, Range Hood, Refrigerator, Six Burner Stove, Stainless Steel Appliance(s), Washer, Water Heater, Electric Water Heater
- Laundry: Main Level
Features
- 2nd Kitchen, Attic, Bathroom - Walk-In Shower, Breakfast Area, Built-in Features, Ceiling Fan(s), Dining Area, Open Floorplan, Formal/Separate Dining Room, Eat-in Kitchen, Kitchen - Gourmet, Kitchen Island, Kitchen - Table Space, Pantry, Primary Bath(s), Recessed Lighting, Upgraded Countertops, Walk-In Closet(s), Bar
- Flooring: Hardwood, Other, Ceramic Tile, Wood
- Windows: Screens, Storm Window(s), Skylight(s)
- Basement: Connecting Stairway,Walk-Out Access,Workshop
- Number of fireplaces: 1
- Fireplace features: Mantel(s), Gas/Propane, Screen
Interior area
- Total structure area: 4,773
- Total interior livable area: 4,057 sqft
- Finished area above ground: 3,557
- Finished area below ground: 500
Property
Parking
- Total spaces: 2
- Parking features: Garage Faces Rear, Garage Faces Front, Garage Door Opener, Detached
- Garage spaces: 2
Accessibility
- Accessibility features: None
Features
- Levels: Four
- Stories: 4
- Patio & porch: Patio
- Exterior features: Extensive Hardscape, Lighting, Sidewalks, Stone Retaining Walls, Street Lights, Water Fountains, Storage
- Pool features: Community
Lot
- Size: 9,905 sqft
Details
- Additional structures: Above Grade, Below Grade, Outbuilding
- Parcel number: 1102064081
- Zoning: R6
- Special conditions: Standard
Construction
Type & style
- Home type: SingleFamily
- Architectural style: Colonial
- Property subtype: Single Family Residence
Materials
- Brick, Vinyl Siding
- Foundation: Block
- Roof: Architectural Shingle,Other
Condition
- Excellent
- New construction: No
- Year built: 1939
- Major remodel year: 2016
Utilities & green energy
- Sewer: Public Sewer
- Water: Public
Community & neighborhood
Location
- Region: Frederick
- Subdivision: Baker Park
- Municipality: Frederick City
Other
Other facts
- Listing agreement: Exclusive Right To Sell
- Listing terms: Cash,Conventional,FHA,VA Loan
- Ownership: Fee Simple
Price history
| Date | Event | Price |
|---|---|---|
| 8/7/2025 | Sold | $1,250,000-3.1%$308/sqft |
Source: | ||
| 7/21/2025 | Pending sale | $1,290,000$318/sqft |
Source: | ||
| 6/20/2025 | Contingent | $1,290,000$318/sqft |
Source: | ||
| 6/13/2025 | Listed for sale | $1,290,000+94%$318/sqft |
Source: | ||
| 1/12/2016 | Sold | $665,000-1.5%$164/sqft |
Source: Public Record | ||
Public tax history
| Year | Property taxes | Tax assessment |
|---|---|---|
| 2025 | $14,883 -95.3% | $810,500 +8.2% |
| 2024 | $314,496 +2446.1% | $748,800 +9% |
| 2023 | $12,352 +10.3% | $687,100 +9.9% |
Find assessor info on the county website
Neighborhood: 21701
Nearby schools
GreatSchools rating
- 7/10Parkway Elementary SchoolGrades: PK-5Distance: 0.6 mi
- 6/10West Frederick Middle SchoolGrades: 6-8Distance: 0.5 mi
- 4/10Frederick High SchoolGrades: 9-12Distance: 0.3 mi
Schools provided by the listing agent
- Elementary: Parkway
- Middle: West Frederick
- High: Frederick
- District: Frederick County Public Schools
Source: Bright MLS. This data may not be complete. We recommend contacting the local school district to confirm school assignments for this home.

Get pre-qualified for a loan
At Zillow Home Loans, we can pre-qualify you in as little as 5 minutes with no impact to your credit score.An equal housing lender. NMLS #10287.
Sell for more on Zillow
Get a free Zillow Showcase℠ listing and you could sell for .
$1,250,600
2% more+ $25,012
With Zillow Showcase(estimated)
$1,275,612
