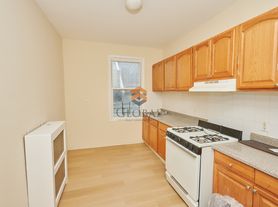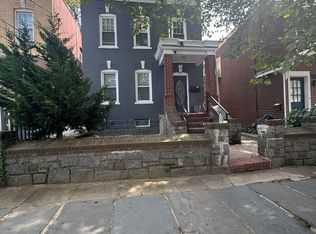Welcome to 332 Locust Street, where your future home awaits in this charming apartment that promises both comfort and elegance. This delightful residence captures the best of urban living with its beautifully bright and spacious interiors, ideal space for crafting your personal oasis. Step inside to discover a welcoming atmosphere, complete with well-designed layouts that accentuate the flow and functionality of the space. Oversized windows provide an abundance of natural light, ensuring that each room feels airy and inviting. The attention to detail and quality finishes add a touch of sophistication throughout the home. Residents of this property can enjoy a variety of amenities designed to enhance their living experience. Common areas provide the perfect setting for relaxation or social gatherings, all within a well-maintained building that emphasizes convenience and quality. Beyond the walls of this wonderful home lies a neighborhood rich with attractions and conveniences. Enjoy a leisurely stroll to nearby parks, indulge in the area's dynamic dining scene, or explore the local shops and cultural venues. With excellent transportation options close by, accessing the heart of the city and beyond is a breeze. This is your chance to embrace a vibrant urban lifestyle at 332 Locust Street. Schedule a showing today and take the first step towards making this remarkable unit your new home. We look forward to welcoming you and showcasing all that this property has to offer!
Apartment for rent
$2,900/mo
332 Locust St, Mount Vernon, NY 10550
2beds
750sqft
Price may not include required fees and charges.
Apartment
Available now
-- Pets
None
-- Laundry
Driveway parking
-- Heating
What's special
Quality finishesOversized windowsAbundance of natural lightComfort and eleganceWell-designed layouts
- 18 hours |
- -- |
- -- |
Travel times
Renting now? Get $1,000 closer to owning
Unlock a $400 renter bonus, plus up to a $600 savings match when you open a Foyer+ account.
Offers by Foyer; terms for both apply. Details on landing page.
Facts & features
Interior
Bedrooms & bathrooms
- Bedrooms: 2
- Bathrooms: 1
- Full bathrooms: 1
Cooling
- Contact manager
Appliances
- Included: Dishwasher, Microwave, Oven, Refrigerator, Stove
Features
- Breakfast Bar, Chefs Kitchen, Eat-in Kitchen, First Floor Bedroom, First Floor Full Bath, Formal Dining, Granite Counters, Marble Counters, Natural Woodwork, Open Floorplan, Open Kitchen, Walk Through Kitchen, Walk-In Closet(s)
Interior area
- Total interior livable area: 750 sqft
Property
Parking
- Parking features: Driveway
- Details: Contact manager
Features
- Exterior features: Breakfast Bar, Chefs Kitchen, Driveway, ENERGY STAR Qualified Appliances, Eat-in Kitchen, First Floor Bedroom, First Floor Full Bath, Formal Dining, Granite Counters, Marble Counters, Natural Woodwork, Open Floorplan, Open Kitchen, Stainless Steel Appliance(s), Walk Through Kitchen, Walk-In Closet(s)
Details
- Parcel number: 5508001654510916
Construction
Type & style
- Home type: Apartment
- Property subtype: Apartment
Condition
- Year built: 1930
Community & HOA
Location
- Region: Mount Vernon
Financial & listing details
- Lease term: 12 Months
Price history
| Date | Event | Price |
|---|---|---|
| 10/6/2025 | Listed for rent | $2,900$4/sqft |
Source: OneKey® MLS #921346 | ||
| 8/15/2016 | Sold | $250,000$333/sqft |
Source: Public Record | ||

