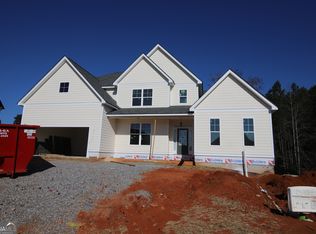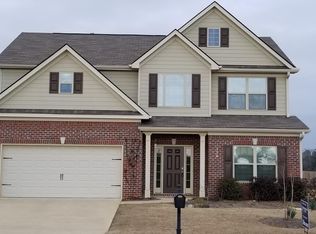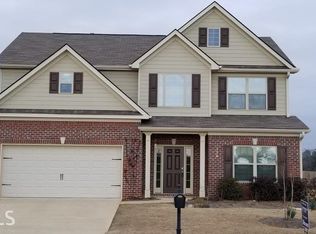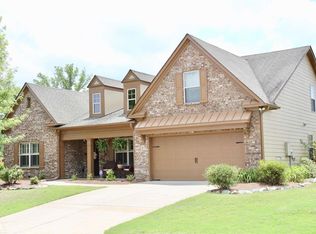If a home with a view is what you've always dreamed of but you want low maintenance as well, then this is the place for you. Nestled in the beautiful Bryant Lake Community with all of its amenities, you'll find this treasure filled with its own private luxuries... let's begin with the private in-ground saltwater pool that overlooks the beautiful lake and all the beauty that it brings... and of course you have the enclosed sunroom for those days when you just need a little outdoor living with indoor temperatures, just remember to look up at the handcrafted ceiling, it won't disappoint. Now, let's take a step back inside... This well laid out home has a wonderful kitchen that includes granite counters, GE Profile appliances, range with warming drawer walk in pantry and much more. The 4 bedroom 2.5 bath home has hardwood floors, a two story foyer, cozy fireplace in the family room and a large master that overlooks the lake as well. There's so much more to tell you but we'll just let you come see for yourself. Give me a call and let's go take a look today!
This property is off market, which means it's not currently listed for sale or rent on Zillow. This may be different from what's available on other websites or public sources.



