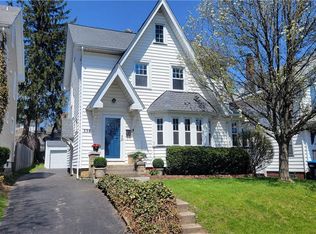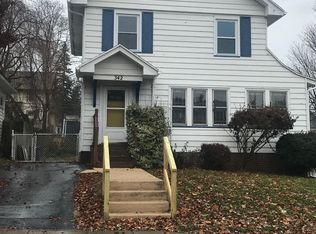Welcome Home to 332 Laurelton Road. This home is full of craftsman style character with the original wood trim, Pocket doors, and leaded glass. The updated kitchen offers a great view over the very private, fenced-in rear yard. The sliding door from the dining room puts you right out on the deck to enjoy the good weather days. Beautiful woodwork fill the living room and foyer with exquisite craftsmanship from the era. The second floor holds more of the same with a built in linen closet in the hall and 3 of the 4 bedrooms. On the fully finished third floor you can have a 4th bedroom or just a really cool spot to hang out. Dont miss your opportunity to buy in one of the hottest neighborhoods there is! Showings will begin Saturday June 27th @ 10am-9pm and Sunday 9am-3pm. **You need to schedule and appointment for a showing **
This property is off market, which means it's not currently listed for sale or rent on Zillow. This may be different from what's available on other websites or public sources.

