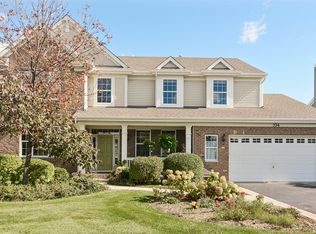Closed
$525,000
332 Inverness Dr, Cary, IL 60013
4beds
3,220sqft
Single Family Residence
Built in 2003
0.36 Acres Lot
$534,200 Zestimate®
$163/sqft
$3,869 Estimated rent
Home value
$534,200
$491,000 - $582,000
$3,869/mo
Zestimate® history
Loading...
Owner options
Explore your selling options
What's special
Coming Soon Foxford Hills Beauty on the 8th Hole! Welcome to this spacious 4-bedroom, 2.1-bath home nestled on a premium lot in sought-after Foxford Hills. From the moment you step into the foyer, you're greeted by a warm and inviting layout featuring a formal sitting room and a large dining room-perfect for entertaining. The kitchen boasts classic oak cabinets, stainless steel appliances, and an eat-in area that opens seamlessly to the cozy family room with a gas fireplace. A convenient first-floor laundry room offers ample storage and functionality. Upstairs, the private suite features vaulted ceilings, a double walk-in closet, and a spacious ensuite bath with a double vanity, large soaking tub, and separate shower. Three additional bedrooms offer generous space and great closet storage. The partial unfinished basement is ready for your ideas, and the outdoor space is a showstopper-located on the 8th hole with scenic golf course views, the expansive yard features a gorgeous two-tier brick paver patio ideal for relaxing or entertaining. Updates include- Hot water heater 2024, Furnace 2023, New Carpet 2023, Roof, gutters and downspouts 2023, Refinished hardwood 2021, A/C 2019, Garage door and windows 2018.
Zillow last checked: 8 hours ago
Listing updated: July 28, 2025 at 01:17pm
Listing courtesy of:
Beth Repta 847-381-9500,
Keller Williams Success Realty
Bought with:
Rebekah Wipperfurth
Redfin Corporation
Source: MRED as distributed by MLS GRID,MLS#: 12357725
Facts & features
Interior
Bedrooms & bathrooms
- Bedrooms: 4
- Bathrooms: 3
- Full bathrooms: 2
- 1/2 bathrooms: 1
Primary bedroom
- Features: Flooring (Carpet), Bathroom (Full)
- Level: Second
- Area: 272 Square Feet
- Dimensions: 17X16
Bedroom 2
- Features: Flooring (Carpet)
- Level: Second
- Area: 143 Square Feet
- Dimensions: 13X11
Bedroom 3
- Features: Flooring (Carpet)
- Level: Second
- Area: 143 Square Feet
- Dimensions: 13X11
Bedroom 4
- Features: Flooring (Carpet)
- Level: Second
- Area: 156 Square Feet
- Dimensions: 13X12
Breakfast room
- Features: Flooring (Hardwood)
- Level: Main
- Area: 110 Square Feet
- Dimensions: 10X11
Dining room
- Features: Flooring (Carpet)
- Level: Main
- Area: 180 Square Feet
- Dimensions: 15X12
Family room
- Features: Flooring (Carpet)
- Level: Main
- Area: 315 Square Feet
- Dimensions: 21X15
Kitchen
- Features: Kitchen (Eating Area-Breakfast Bar, Island, Pantry-Butler, Pantry-Closet), Flooring (Hardwood)
- Level: Main
- Area: 260 Square Feet
- Dimensions: 20X13
Living room
- Features: Flooring (Carpet)
- Level: Main
- Area: 224 Square Feet
- Dimensions: 16X14
Office
- Features: Flooring (Carpet)
- Level: Main
- Area: 110 Square Feet
- Dimensions: 11X10
Heating
- Natural Gas, Forced Air
Cooling
- Central Air
Appliances
- Included: Double Oven, Dishwasher, Refrigerator, Disposal, Stainless Steel Appliance(s), Cooktop, Range Hood, Humidifier
- Laundry: Main Level
Features
- Cathedral Ceiling(s)
- Flooring: Hardwood
- Windows: Screens
- Basement: Unfinished,Crawl Space,Partial
- Attic: Unfinished
- Number of fireplaces: 1
- Fireplace features: Gas Starter, Family Room
Interior area
- Total structure area: 4,482
- Total interior livable area: 3,220 sqft
Property
Parking
- Total spaces: 3
- Parking features: Asphalt, Garage Door Opener, Tandem, On Site, Garage Owned, Attached, Garage
- Attached garage spaces: 3
- Has uncovered spaces: Yes
Accessibility
- Accessibility features: No Disability Access
Features
- Stories: 2
- Patio & porch: Patio
Lot
- Size: 0.36 Acres
- Dimensions: 50X186X183X125
- Features: Cul-De-Sac, On Golf Course
Details
- Additional structures: None
- Parcel number: 2006451026
- Special conditions: None
- Other equipment: Ceiling Fan(s), Sump Pump, Radon Mitigation System
Construction
Type & style
- Home type: SingleFamily
- Architectural style: Traditional
- Property subtype: Single Family Residence
Materials
- Vinyl Siding, Cedar
- Foundation: Concrete Perimeter
- Roof: Asphalt
Condition
- New construction: No
- Year built: 2003
Utilities & green energy
- Sewer: Public Sewer
- Water: Public
Community & neighborhood
Security
- Security features: Carbon Monoxide Detector(s)
Community
- Community features: Curbs, Sidewalks, Street Lights, Street Paved
Location
- Region: Cary
- Subdivision: Foxford Hills
HOA & financial
HOA
- Has HOA: Yes
- HOA fee: $278 annually
- Services included: Other
Other
Other facts
- Listing terms: Conventional
- Ownership: Fee Simple
Price history
| Date | Event | Price |
|---|---|---|
| 7/28/2025 | Sold | $525,000$163/sqft |
Source: | ||
| 6/9/2025 | Contingent | $525,000$163/sqft |
Source: | ||
| 5/29/2025 | Listed for sale | $525,000+61.5%$163/sqft |
Source: | ||
| 7/14/2017 | Sold | $325,000-1.2%$101/sqft |
Source: | ||
| 5/30/2017 | Pending sale | $329,000$102/sqft |
Source: RE/MAX Plaza #09514575 Report a problem | ||
Public tax history
| Year | Property taxes | Tax assessment |
|---|---|---|
| 2024 | $13,228 +1.1% | $149,333 +11.8% |
| 2023 | $13,088 +5.9% | $133,560 +12.5% |
| 2022 | $12,361 +4.6% | $118,734 +7.3% |
Find assessor info on the county website
Neighborhood: 60013
Nearby schools
GreatSchools rating
- 7/10Deer Path Elementary SchoolGrades: K-6Distance: 0.7 mi
- 6/10Cary Jr High SchoolGrades: 6-8Distance: 0.6 mi
- 9/10Cary-Grove Community High SchoolGrades: 9-12Distance: 1.1 mi
Schools provided by the listing agent
- Elementary: Deer Path Elementary School
- Middle: Cary Junior High School
- High: Cary-Grove Community High School
- District: 26
Source: MRED as distributed by MLS GRID. This data may not be complete. We recommend contacting the local school district to confirm school assignments for this home.
Get a cash offer in 3 minutes
Find out how much your home could sell for in as little as 3 minutes with a no-obligation cash offer.
Estimated market value$534,200
Get a cash offer in 3 minutes
Find out how much your home could sell for in as little as 3 minutes with a no-obligation cash offer.
Estimated market value
$534,200
