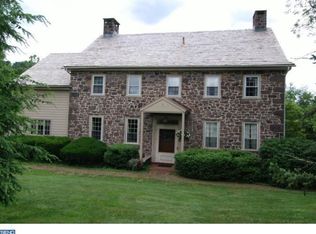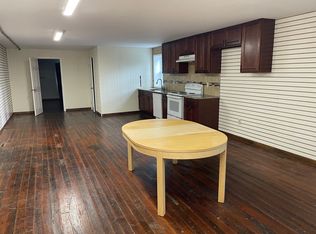Restored Stone Colonial on Wyomissing Creek A historic treasure is hidden on the peaceful banks of the Wyomissing Creek; nestled on almost 6 acres of nature~s finest and pristinely preserved over 2 centuries. This celebrated stone farmhouse was built on the historic site of the country~s first hat factory with significant upgrades throughout to offer the best of both present-day and old world splendor. Travel up the long private driveway to the beautiful colonial quarters, sitting on 3 parcels of property with the possibility of subdivision. The extensive grounds feature natural springs, potential sweeping views of Wyomissing Creek, and an in-ground pool guided by brick walkways, all enjoying the privacy of a mature tree backdrop. A front-to-back, center hallway leads you throughout the main level to multiple living spaces, including a cozy family room, living room with center fireplace, elegant dining room, 3-seasons room overlooking the pool, and bonus room with built-in storage; while deep window sills, wide wood plank floors, and interior stone walls all add to the home~s special character. The kitchen has been newly remodeled with quartz countertops, deep single sink, stainless steel appliances, and gas cooking, while a newer bright and sunny, 2-story studio cottage has added the perfect in-law suite or creative space, featuring a loft and full bath. The mechanicals have also been updated with central air conditioning, and large closets have created ample storage space throughout. Upstairs, the Master bedroom is enhanced by a private fireplace and separate sitting room connected by a full bath, while 3 secondary bedrooms offer plenty of space for family and guests. The lower level provides a great rec room for the kids, while the walk-out, ground-level storage is just another bonus to the abundant closet space throughout the home.
This property is off market, which means it's not currently listed for sale or rent on Zillow. This may be different from what's available on other websites or public sources.


