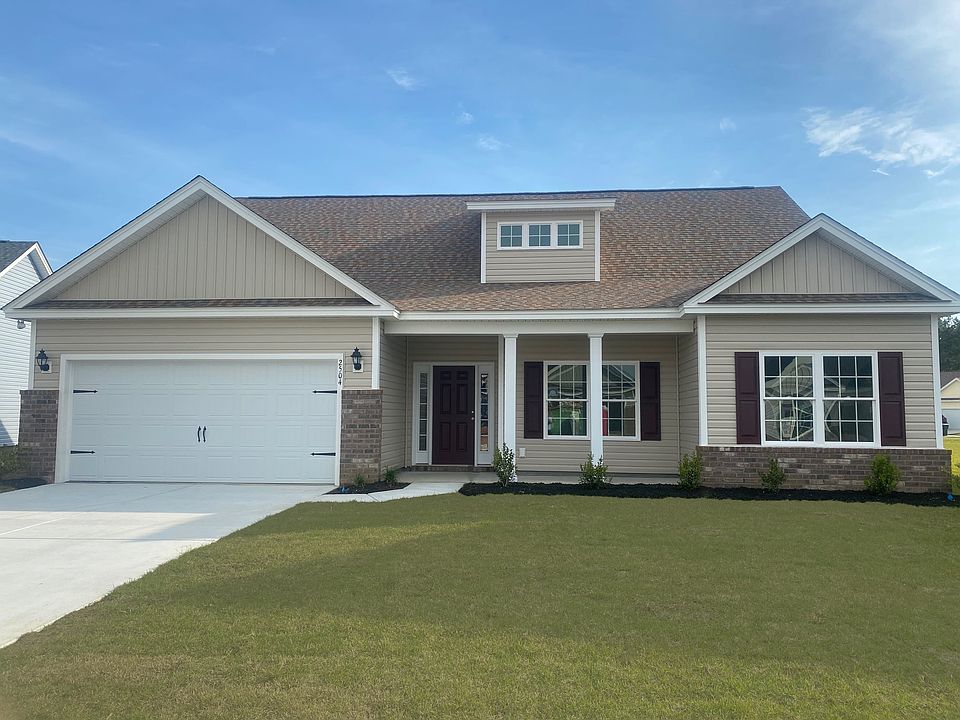We would like to welcome you to this Move in Ready Abaco Floor plan, located on a Large premium pond lot, This is stunning and one of the most popular plans that we offer. 4 bedrooms and 3 bathrooms open concept with no wasted space and laminate throughout the entire first floor! A light and bright kitchen, dining area, and family room that incorporates an open design. Chestnut Ridge is a Natural Gas Community. The Kitchen has Efficient stainless steel appliances, Gas Range, large work island, and Quartz countertops make cooking in your new home enjoyable. Your master suite includes a large shower, adouble vanity, walk-in closet, plus a separate linen closet for additional storage. Enjoy the coastal breezes and peace and quiet of the area of your Front porch or Covered back porch. The Grand Strand area Leader in Building affordable homes. Take comfort in one of our newly constructed homes that has a reputation for quality and value. Whether you are a first-time home buyer or looking for your next home, A Community is sure to have a home that suits your lifestyle and Needs. Let us help you through the buying process and welcome you to your new home. The Chestnut Ridge Sales and Information Center isOpen Tuesday - Saturday 9:00 until 5: PM. Please call to schedule appointments. We Look Forward to seeing you soon! Building lifestyles for over 40 years, we remain the premier home builder along the Grand Strand. We’re proud to be the 2021, 2022, 2023, and 2024 winners of both WMBF News' and The Sun News Best Home Builder award, 2023 and 2024 winners of the Myrtle Beach Herald's Best Residential Real Estate Developer award, and 2024 winners of The Horry Independent’s Best Residential Real Estate Developer and Best New Home Builder award. We are excited to welcome you home at Chestnut Ridge.
New construction
$375,000
332 Hayloft Circle, Conway, SC 29526
4beds
2,013sqft
Single Family Residence
Built in 2025
10,018.8 Square Feet Lot
$-- Zestimate®
$186/sqft
$75/mo HOA
What's special
Coastal breezesFront porchLight and bright kitchenLarge premium pond lotLarge work islandGas rangeEfficient stainless steel appliances
Call: (843) 417-9733
- 278 days |
- 308 |
- 9 |
Zillow last checked: 7 hours ago
Listing updated: October 01, 2025 at 06:10am
Listed by:
Jessie Capanelli 717-808-5416,
The Beverly Group
Source: CCAR,MLS#: 2428814 Originating MLS: Coastal Carolinas Association of Realtors
Originating MLS: Coastal Carolinas Association of Realtors
Travel times
Schedule tour
Select your preferred tour type — either in-person or real-time video tour — then discuss available options with the builder representative you're connected with.
Facts & features
Interior
Bedrooms & bathrooms
- Bedrooms: 4
- Bathrooms: 3
- Full bathrooms: 3
Primary bedroom
- Features: Tray Ceiling(s), Ceiling Fan(s)
Primary bathroom
- Features: Dual Sinks
Family room
- Features: Ceiling Fan(s)
Kitchen
- Features: Kitchen Island, Stainless Steel Appliances
Living room
- Features: Ceiling Fan(s)
Appliances
- Included: Dishwasher, Disposal, Microwave, Range, Trash Compactor
Features
- Kitchen Island, Stainless Steel Appliances
- Flooring: Laminate
Interior area
- Total structure area: 2,750
- Total interior livable area: 2,013 sqft
Property
Parking
- Total spaces: 4
- Parking features: Attached, Garage, Two Car Garage
- Attached garage spaces: 2
Features
- Levels: Multi/Split
- Patio & porch: Rear Porch
- Exterior features: Sprinkler/Irrigation, Porch
- Has view: Yes
- View description: Lake
- Has water view: Yes
- Water view: Lake
Lot
- Size: 10,018.8 Square Feet
Details
- Additional parcels included: ,
- Parcel number: 36302020010
- Zoning: SF10
- Special conditions: None
Construction
Type & style
- Home type: SingleFamily
- Architectural style: Split Level
- Property subtype: Single Family Residence
Materials
- Vinyl Siding
Condition
- Never Occupied
- New construction: Yes
- Year built: 2025
Details
- Builder name: Beverly Homes
- Warranty included: Yes
Utilities & green energy
- Utilities for property: Natural Gas Available
Community & HOA
Community
- Subdivision: Chestnut Ridge
HOA
- Has HOA: Yes
- Services included: Pool(s), Trash
- HOA fee: $75 monthly
Location
- Region: Conway
Financial & listing details
- Price per square foot: $186/sqft
- Date on market: 12/31/2024
- Listing terms: Cash,Conventional,FHA,VA Loan
About the community
PoolWaterfrontLots
Welcome to Chestnut Ridge, a Beverly Homes-exclusive community in Conway, SC. Located off Hwy 90 near International Drive, Chestnut Ridge is less than 10 minutes from Carolina Forest and 15 minutes from the warm Atlantic Ocean. The community offers green spaces, ponds, fountains, and a park area for residents to enjoy the outdoors. Residents will enjoy the warm South Carolina summer with a soon-to-be community pool and cabana. Outside of the community's amenities, nearby shopping, dining, entertainment, and recreation is easily accessible for you, your family, and guests. The Chestnut Ridge Sales and Information Center is open Tuesday-Saturday from 9:00 AM to 5:00 PM. You can schedule appointments by calling today. Beverly Homes is excited to welcome you home at Chestnut Ridge.
Source: Beverly Homes

