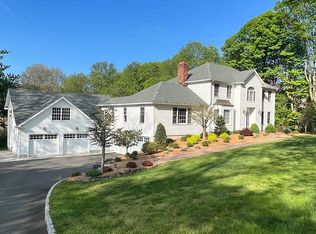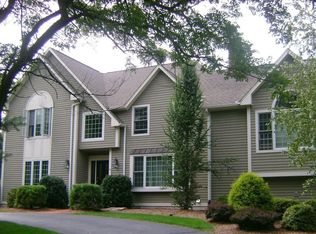Come see this spacious custom-built colonial that has been lovingly maintained by the original owners. Set nicely on 2+ acres in the Monroe countryside, this home is still close to major travel arteries for Stamford, NYC, or Hartford. The first-floor open floor features a huge eat-in kitchen with dual pantries, stainless steel appliances, granite counters and breakfast bar, a large family room with a wood-burning fireplace. The family room and kitchen open to a wrap-around deck that affords incredible views of the large private backyard, great for outdoor entertaining. The first floor also includes an office, perfect for those looking for space while working from home, and laundry that is conveniently located in the mud room which leads to the over-sized two car garage. Upstairs you will find four generously sized bedrooms. The master suite features a beautiful, vaulted ceiling along with a huge walk-in closet, sitting area, and jacuzzi tub. Also upstairs is a giant bonus room w/separate stairway that is great for gaming, movie nights, gym, etc. The large walkout basement runs the footprint of the entire home and has a high ceiling, a wood stove, and available plumbing for an additional bath - an ideal in-law apartment! This house is a must-see for anyone looking to live close to yet away from the crowded hustle and bustle of NYC and lower Fairfield County.
This property is off market, which means it's not currently listed for sale or rent on Zillow. This may be different from what's available on other websites or public sources.

