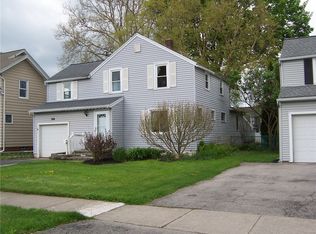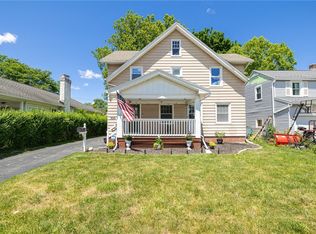Closed
$250,000
332 Harwick Rd, Rochester, NY 14609
3beds
1,328sqft
Single Family Residence
Built in 1948
6,098.4 Square Feet Lot
$280,000 Zestimate®
$188/sqft
$2,450 Estimated rent
Home value
$280,000
$266,000 - $297,000
$2,450/mo
Zestimate® history
Loading...
Owner options
Explore your selling options
What's special
Come Home to this Wonderfully Updated Colonial that is Sure to Check off Most of the Boxes! A Tiled Entry Foyer w/Guest Closet, Inviting Living Room w/Large Picture Window & Crown Moldings, Formal Dining Room w/Transom Window, Crown Moldings, Lighted Corner Niche & Ample Space for Dining, Large Fully Applianced Kitchen w/an Abundance of Cabinetry/Counterspace, Tile Backsplash & Inc. Center Island. Upstairs You Will Find an Updated Full Bath w/Vaulted Ceiling, Spacious Primary Bedroom, 2 Additional Bedrooms, All w/Ample Closet Space. The Lower Level is Partially Furnished & Has a Full Bath. Newer Washer & Dryer Included! Stay Comfortable Year Round w/an Updated Furnace (2016 & just serviced), Central Air Conditioning (2017) & Updated Hot Water (2021). Architectural Roof, Electric on Circuit Breakers, HARDWOOD FLOORS (under carpet) & Efficient Vinyl Thermopane Windows. Outside Enjoy Newer Front Walk & Entry Steps, Low Maintenance Vinyl Sided Exterior, A Fully Fenced Yard, 1 Car Attached Garage w/Electric Opener & a Double Wide Driveway for Easy Maneuverability. Steps to All Amenities & Eastside Activities! Delayed Negotiations Until 1/14/24 @ 6PM. 24 Hour Life of Offer Please.
Zillow last checked: 8 hours ago
Listing updated: February 17, 2024 at 09:14am
Listed by:
Mark H. Mackey 585-218-6816,
RE/MAX Realty Group
Bought with:
Darrell Beckley, 10401323191
Howard Hanna
Source: NYSAMLSs,MLS#: R1516211 Originating MLS: Rochester
Originating MLS: Rochester
Facts & features
Interior
Bedrooms & bathrooms
- Bedrooms: 3
- Bathrooms: 2
- Full bathrooms: 2
Heating
- Gas, Forced Air
Cooling
- Central Air
Appliances
- Included: Dryer, Dishwasher, Exhaust Fan, Electric Oven, Electric Range, Disposal, Gas Water Heater, Refrigerator, Range Hood, Washer
Features
- Cathedral Ceiling(s), Separate/Formal Dining Room, Entrance Foyer, Eat-in Kitchen, Programmable Thermostat
- Flooring: Carpet, Ceramic Tile, Hardwood, Varies
- Windows: Thermal Windows
- Basement: Full,Partially Finished
- Has fireplace: No
Interior area
- Total structure area: 1,328
- Total interior livable area: 1,328 sqft
Property
Parking
- Total spaces: 1
- Parking features: Attached, Garage, Driveway, Garage Door Opener
- Attached garage spaces: 1
Features
- Levels: Two
- Stories: 2
- Patio & porch: Patio
- Exterior features: Blacktop Driveway, Fully Fenced, Patio
- Fencing: Full
Lot
- Size: 6,098 sqft
- Dimensions: 50 x 120
- Features: Near Public Transit, Residential Lot
Details
- Parcel number: 2634001070700005077000
- Special conditions: Standard
Construction
Type & style
- Home type: SingleFamily
- Architectural style: Colonial
- Property subtype: Single Family Residence
Materials
- Vinyl Siding, Copper Plumbing
- Foundation: Block
- Roof: Asphalt
Condition
- Resale
- Year built: 1948
Utilities & green energy
- Electric: Circuit Breakers
- Sewer: Connected
- Water: Connected, Public
- Utilities for property: Cable Available, High Speed Internet Available, Sewer Connected, Water Connected
Community & neighborhood
Location
- Region: Rochester
- Subdivision: Laurelton Sec B
Other
Other facts
- Listing terms: Cash,Conventional,FHA
Price history
| Date | Event | Price |
|---|---|---|
| 2/16/2024 | Sold | $250,000+31.6%$188/sqft |
Source: | ||
| 1/15/2024 | Pending sale | $189,900$143/sqft |
Source: | ||
| 1/8/2024 | Listed for sale | $189,900+56.9%$143/sqft |
Source: | ||
| 7/11/2016 | Sold | $121,000+13.1%$91/sqft |
Source: | ||
| 3/26/2007 | Sold | $107,000+21.6%$81/sqft |
Source: Public Record Report a problem | ||
Public tax history
| Year | Property taxes | Tax assessment |
|---|---|---|
| 2024 | -- | $186,000 +12.9% |
| 2023 | -- | $164,800 +35.1% |
| 2022 | -- | $122,000 |
Find assessor info on the county website
Neighborhood: 14609
Nearby schools
GreatSchools rating
- NAHelendale Road Primary SchoolGrades: PK-2Distance: 0.3 mi
- 5/10East Irondequoit Middle SchoolGrades: 6-8Distance: 1.1 mi
- 6/10Eastridge Senior High SchoolGrades: 9-12Distance: 2.2 mi
Schools provided by the listing agent
- District: East Irondequoit
Source: NYSAMLSs. This data may not be complete. We recommend contacting the local school district to confirm school assignments for this home.

