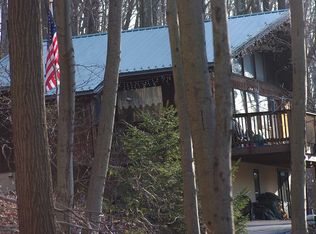One of a kind custom built Timber Frame Home with Anderson windows that offer tremendous light throughout! Nestled in, on a 5+ acre private wooded lot. Conveniently located to Rt. 78 & Rt. 31 This home offers an open floor plan with beautiful vaulted ceilings, radiant heat throughout the first floor and a Tulikivi wood burning Masonry Heater, making this home extremely energy-efficient. Second-floor loft offers a large master bedroom suite with full bath and ample closet space. Two additional bedrooms and full bath are found on the first floor. Slider doors off of the dining room offer easy access to your rear yard area, featuring a custom retaining wall, patio and fish pond. This home also features an on demand hot water heater in the full unfinished basement. Blue Ribbon school district of NHHS!
This property is off market, which means it's not currently listed for sale or rent on Zillow. This may be different from what's available on other websites or public sources.
