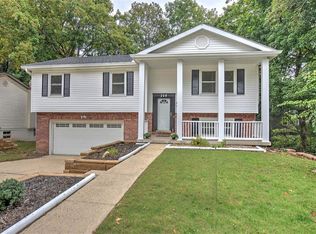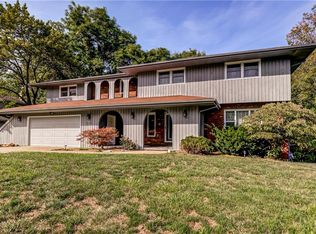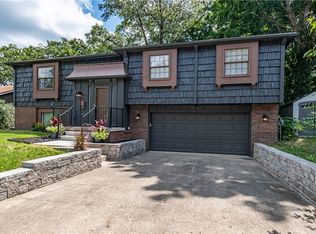Sold for $189,000
$189,000
332 Hackberry Pl, Decatur, IL 62521
3beds
2,016sqft
Single Family Residence
Built in 1970
6,534 Square Feet Lot
$217,500 Zestimate®
$94/sqft
$2,393 Estimated rent
Home value
$217,500
$183,000 - $261,000
$2,393/mo
Zestimate® history
Loading...
Owner options
Explore your selling options
What's special
Located in a peaceful neighborhood is this updated 3 bedroom ranch style home. Completely move in ready. Open concept kitchen & dining area. Take a step out the back door and enjoy the wooded views from a large deck, perfect for entertaining. Downstairs you will find 2 large bedrooms and a huge family room. Ideal location on a quiet cul-de-sac street conveniently close to shopping, the lake and schools. All appliances stay with the house.
Updates within the last 4 years include but not limited to custom shades to fit each window, fresh paint throughout the upstairs, new flooring throughout the kitchen, dining room and living room, master bathroom complete remodel, new furnace (2020), new floors throughout the downstairs, remodeled lower bedroom into what could be a 2nd master with fireplace, downstairs bathroom completely remodeled, new fence, new shed, new sewer lines throughout the neighborhood (2022), new a/c unit (2023) and much more. Call your agent today to take a look!
Zillow last checked: 8 hours ago
Listing updated: September 26, 2024 at 02:34pm
Listed by:
Hannah Fraysure 217-875-0555,
Brinkoetter REALTORS®
Bought with:
James Rade, 471022880
MOSSY OAK PROPERTIES INDIANA L
Source: CIBR,MLS#: 6245385 Originating MLS: Central Illinois Board Of REALTORS
Originating MLS: Central Illinois Board Of REALTORS
Facts & features
Interior
Bedrooms & bathrooms
- Bedrooms: 3
- Bathrooms: 3
- Full bathrooms: 2
- 1/2 bathrooms: 1
Primary bedroom
- Level: Main
Bedroom
- Level: Lower
Bedroom
- Level: Lower
- Dimensions: 10 x 10
Primary bathroom
- Level: Main
Dining room
- Level: Main
Family room
- Level: Lower
Other
- Level: Lower
Half bath
- Level: Main
Kitchen
- Level: Main
Laundry
- Level: Lower
Living room
- Level: Main
Heating
- Forced Air, Gas
Cooling
- Central Air
Appliances
- Included: Dryer, Dishwasher, Gas Water Heater, Microwave, Oven, Range, Refrigerator, Washer
Features
- Fireplace, Bath in Primary Bedroom, Main Level Primary, Walk-In Closet(s)
- Basement: Finished,Walk-Out Access,Full
- Number of fireplaces: 2
- Fireplace features: Wood Burning
Interior area
- Total structure area: 2,016
- Total interior livable area: 2,016 sqft
- Finished area above ground: 1,008
- Finished area below ground: 1,008
Property
Parking
- Total spaces: 2
- Parking features: Attached, Garage
- Attached garage spaces: 2
Features
- Levels: One
- Stories: 1
- Patio & porch: Front Porch, Patio, Deck
- Exterior features: Deck, Fence
- Fencing: Yard Fenced
Lot
- Size: 6,534 sqft
- Features: Wooded
Details
- Parcel number: 041226255006
- Zoning: RES
- Special conditions: None
Construction
Type & style
- Home type: SingleFamily
- Architectural style: Ranch
- Property subtype: Single Family Residence
Materials
- Brick, Vinyl Siding
- Foundation: Basement
- Roof: Asphalt,Shingle
Condition
- Year built: 1970
Utilities & green energy
- Sewer: Public Sewer
- Water: Public
Community & neighborhood
Location
- Region: Decatur
- Subdivision: South Shores 23rd Add
Other
Other facts
- Road surface type: Concrete
Price history
| Date | Event | Price |
|---|---|---|
| 9/26/2024 | Sold | $189,000-2.6%$94/sqft |
Source: | ||
| 9/19/2024 | Pending sale | $194,000$96/sqft |
Source: | ||
| 8/29/2024 | Contingent | $194,000$96/sqft |
Source: | ||
| 8/26/2024 | Price change | $194,000-0.5%$96/sqft |
Source: | ||
| 8/19/2024 | Listed for sale | $195,000+78.1%$97/sqft |
Source: | ||
Public tax history
| Year | Property taxes | Tax assessment |
|---|---|---|
| 2024 | $3,332 +1.5% | $40,417 +3.7% |
| 2023 | $3,283 +8.4% | $38,986 +9.5% |
| 2022 | $3,029 +8% | $35,619 +7.1% |
Find assessor info on the county website
Neighborhood: 62521
Nearby schools
GreatSchools rating
- 2/10South Shores Elementary SchoolGrades: K-6Distance: 0.6 mi
- 1/10Stephen Decatur Middle SchoolGrades: 7-8Distance: 5.1 mi
- 2/10Eisenhower High SchoolGrades: 9-12Distance: 1.2 mi
Schools provided by the listing agent
- District: Decatur Dist 61
Source: CIBR. This data may not be complete. We recommend contacting the local school district to confirm school assignments for this home.
Get pre-qualified for a loan
At Zillow Home Loans, we can pre-qualify you in as little as 5 minutes with no impact to your credit score.An equal housing lender. NMLS #10287.


