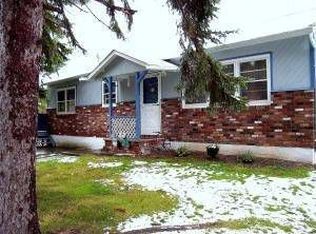Sold for $550,000
$550,000
332 Gumbletown Rd, Paupack, PA 18451
6beds
6,800sqft
Single Family Residence
Built in 1968
3.1 Acres Lot
$765,700 Zestimate®
$81/sqft
$7,353 Estimated rent
Home value
$765,700
$605,000 - $957,000
$7,353/mo
Zestimate® history
Loading...
Owner options
Explore your selling options
What's special
Discover the extraordinary potential of this unique property, offering not one, but two single-family homes for the price of one! Nestled in a picturesque setting, you'll be captivated by the sweeping views and the serene open fields that stretch across the street. This property is a perfect blend of charm and opportunity.The main home is move-in ready, providing immediate comfort and convenience. Imagine sipping your morning coffee on the porch while soaking in the tranquil scenery, or hosting family gatherings in the spacious living areas that this home offers. The second home, while in need of some rehabilitation, presents a fantastic canvas for your creativity. With a bit of TLC, it could become the ultimate personal retreat, a guest house, or even a high-potential rental property.This is more than just a real estate offering; it's a chance to create a lifestyle. Envision the possibilities as you stroll through the lush grounds, plan future projects, or simply enjoy the peace and quiet of this idyllic location. Whether you're looking for a family compound, a savvy investment, or a mix of both, this property has the potential to fulfill your dreams.Opportunities like this don't come around often. Don't miss out on owning your very own piece of paradise, where you can craft the future you've always dreamed of. Act now, and let this exceptional property be the backdrop to your next chapter!
Zillow last checked: 8 hours ago
Listing updated: September 06, 2024 at 09:20pm
Listed by:
Joseph Paladino 570-499-6265,
Berkshire Hathaway HomeServices Pocono Real Estate Hawley
Bought with:
Joseph Paladino
Berkshire Hathaway HomeServices Pocono Real Estate Hawley
Source: PWAR,MLS#: PW241357
Facts & features
Interior
Bedrooms & bathrooms
- Bedrooms: 6
- Bathrooms: 5
- Full bathrooms: 4
- 1/2 bathrooms: 1
Primary bedroom
- Area: 396
- Dimensions: 18 x 22
Bedroom 1
- Area: 182
- Dimensions: 14 x 13
Bedroom 2
- Area: 234
- Dimensions: 18 x 13
Bedroom 3
- Area: 234
- Dimensions: 18 x 13
Primary bathroom
- Area: 42
- Dimensions: 7 x 6
Bathroom 1
- Area: 25
- Dimensions: 5 x 5
Bathroom 1
- Area: 35
- Dimensions: 7 x 5
Bathroom 2
- Area: 77
- Dimensions: 7 x 11
Bathroom 3
- Area: 64
- Dimensions: 8 x 8
Basement
- Area: 1800
- Dimensions: 30 x 60
Basement
- Area: 1800
- Dimensions: 30 x 60
Dining room
- Area: 143
- Dimensions: 11 x 13
Dining room
- Area: 198
- Dimensions: 18 x 11
Dining room
- Area: 200
- Dimensions: 20 x 10
Kitchen
- Area: 169
- Dimensions: 13 x 13
Kitchen
- Area: 64
- Dimensions: 8 x 8
Kitchen
- Area: 198
- Dimensions: 22 x 9
Living room
- Area: 286
- Dimensions: 22 x 13
Living room
- Area: 238
- Dimensions: 17 x 14
Loft
- Area: 108
- Dimensions: 12 x 9
Heating
- Oil
Appliances
- Included: Dishwasher, Water Purifier, Washer/Dryer Stacked, Refrigerator, Electric Water Heater, Electric Oven
Features
- Flooring: Carpet, Hardwood
Interior area
- Total structure area: 6,800
- Total interior livable area: 6,800 sqft
- Finished area above ground: 6,800
- Finished area below ground: 0
Property
Parking
- Parking features: Garage
- Has garage: Yes
Features
- Levels: Two
- Stories: 2
- Pool features: In Ground
- Body of water: None
Lot
- Size: 3.10 Acres
Details
- Parcel number: 055.020109
Construction
Type & style
- Home type: SingleFamily
- Architectural style: Country
- Property subtype: Single Family Residence
Materials
- Roof: Shingle
Condition
- Fixer
- New construction: No
- Year built: 1968
Utilities & green energy
- Sewer: Mound Septic
- Water: Shared Well
Community & neighborhood
Location
- Region: Paupack
- Subdivision: None
Other
Other facts
- Listing terms: Cash,Private Financing Available,Owner May Carry,FHA,Conventional
- Road surface type: Paved
Price history
| Date | Event | Price |
|---|---|---|
| 9/4/2024 | Sold | $550,000-21.4%$81/sqft |
Source: | ||
| 7/1/2024 | Pending sale | $699,900$103/sqft |
Source: | ||
| 5/13/2024 | Listed for sale | $699,900$103/sqft |
Source: | ||
Public tax history
| Year | Property taxes | Tax assessment |
|---|---|---|
| 2025 | $6,856 +6.8% | $57,500 |
| 2024 | $6,422 +3.9% | $57,500 |
| 2023 | $6,178 +2.4% | $57,500 |
Find assessor info on the county website
Neighborhood: 18451
Nearby schools
GreatSchools rating
- 5/10Wallenpaupack North Intrmd SchoolGrades: 3-5Distance: 3.9 mi
- 6/10Wallenpaupack Area Middle SchoolGrades: 6-8Distance: 4 mi
- 7/10Wallenpaupack Area High SchoolGrades: 9-12Distance: 3.7 mi
Get a cash offer in 3 minutes
Find out how much your home could sell for in as little as 3 minutes with a no-obligation cash offer.
Estimated market value$765,700
Get a cash offer in 3 minutes
Find out how much your home could sell for in as little as 3 minutes with a no-obligation cash offer.
Estimated market value
$765,700
