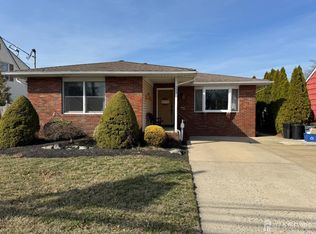Sold for $440,000 on 09/05/23
$440,000
332 Giles Ave, Middlesex, NJ 08846
3beds
--sqft
Single Family Residence
Built in 1955
5,000 Square Feet Lot
$525,100 Zestimate®
$--/sqft
$3,285 Estimated rent
Home value
$525,100
$499,000 - $551,000
$3,285/mo
Zestimate® history
Loading...
Owner options
Explore your selling options
What's special
This home boasts pride in ownership and so much more! LR w/bow window & HW floor, the updated kitchen features lots of cabinets & pantry space/granite counters/stainless steel appliances, ceramic tile & entrance to the mud room with cabinets & electric, L-Shaped great room addition w/hardwood floors featuring 20 ft Formal dining room and 18 ft family room w/gas fireplace (there is a thermostat in the FR - when the temperature reaches a certain level from the FP a circulating fan will go on to distribute the heat to other rooms). 3 electric skylights & a full wall of windows looking into the 4 season sun room (3 walls of windows) w/ceramic tile flooring overlooking the back yard, Master BR w large closet, completing the first level is an updated full bath with jetted tub. The 2nd level features 2 bedroom also with hardwood floors/skylight & built ins, The back yard feature a shed with electric and a green house shed with electric/fan/skylight & running water, 4 exterior spickots, under ground sprinklers & fencing . Full basement (also under addition) features office space/laundry room/cedar closet/cold storage closet/ w/ a/c , full bath/ with steam shower, 200 amp electric w/sub panel/storage areas/ a huge work shop w doors to the yard, central vac, speaker system thru-out house, roof 2023, 4 zone heat, CAC 2018, Solar panels are paid in full current electric bill $5-$10 monthly! 3 split a/c units in house to conserve on central air, So much more to offer!
Zillow last checked: 8 hours ago
Listing updated: September 26, 2023 at 08:40pm
Listed by:
KAREN A. ETTERE,
C-21 VAN SYCKEL ~ GOLDEN POST
Source: All Jersey MLS,MLS#: 2400321R
Facts & features
Interior
Bedrooms & bathrooms
- Bedrooms: 3
- Bathrooms: 2
- Full bathrooms: 2
Primary bedroom
- Features: 1st Floor
- Level: First
- Area: 144
- Dimensions: 12 x 12
Bedroom 2
- Area: 144
- Dimensions: 12 x 12
Bedroom 3
- Area: 180
- Dimensions: 15 x 12
Bathroom
- Features: Jacuzzi-Type, Tub Shower
Dining room
- Features: Formal Dining Room
- Area: 240
- Dimensions: 20 x 12
Family room
- Area: 216
- Length: 18
Kitchen
- Features: Granite/Corian Countertops, Separate Dining Area
- Area: 100
- Dimensions: 10 x 10
Living room
- Area: 272
- Dimensions: 17 x 16
Basement
- Area: 0
Heating
- Baseboard Hotwater, Zoned, See Remarks
Cooling
- Central Air, Ceiling Fan(s), See Remarks
Appliances
- Included: Dishwasher, Dryer, Gas Range/Oven, Refrigerator, Washer, Gas Water Heater
Features
- Blinds, Central Vacuum, Skylight, 1 Bedroom, Bath Main, Dining Room, Family Room, Unfinished/Other Room, Florida Room, Kitchen, Living Room, Other Room(s), 2 Bedrooms, None, Den/Study
- Flooring: Ceramic Tile, Wood
- Windows: Insulated Windows, Blinds, Skylight(s)
- Basement: Full, Bath Full, Den, Laundry Facilities, Exterior Entry, Storage Space, Utility Room, Workshop
- Number of fireplaces: 1
- Fireplace features: Gas
Interior area
- Total structure area: 0
Property
Parking
- Parking features: 1 Car Width, 3 Cars Deep, Asphalt
- Has uncovered spaces: Yes
Features
- Levels: Two
- Stories: 2
- Patio & porch: Enclosed
- Exterior features: Enclosed Porch(es), Fencing/Wall, Greenhouse Type Room, Insulated Pane Windows, Lawn Sprinklers, Storage Shed, Yard
- Pool features: None
- Has spa: Yes
- Spa features: Bath
- Fencing: Fencing/Wall
Lot
- Size: 5,000 sqft
- Dimensions: 50.00 x 100.00
- Features: Level
Details
- Additional structures: Greenhouse, Shed(s)
- Parcel number: 2110001870000000400000
Construction
Type & style
- Home type: SingleFamily
- Architectural style: Cape Cod
- Property subtype: Single Family Residence
Materials
- Roof: Asphalt
Condition
- Year built: 1955
Utilities & green energy
- Gas: Natural Gas
- Sewer: Public Sewer
- Water: Public
- Utilities for property: Electricity Connected, Natural Gas Connected
Community & neighborhood
Location
- Region: Middlesex
Other
Other facts
- Ownership: Fee Simple
Price history
| Date | Event | Price |
|---|---|---|
| 9/5/2023 | Sold | $440,000+0% |
Source: | ||
| 8/1/2023 | Pending sale | $439,900 |
Source: | ||
| 8/1/2023 | Contingent | $439,900 |
Source: | ||
| 7/14/2023 | Listed for sale | $439,900 |
Source: | ||
Public tax history
| Year | Property taxes | Tax assessment |
|---|---|---|
| 2024 | $9,654 +5% | $417,200 |
| 2023 | $9,191 -0.8% | $417,200 +345.3% |
| 2022 | $9,268 +2.6% | $93,700 |
Find assessor info on the county website
Neighborhood: 08846
Nearby schools
GreatSchools rating
- 8/10Watchung Elementary SchoolGrades: K-3Distance: 0.2 mi
- 4/10Von E Mauger Middle SchoolGrades: 6-8Distance: 0.2 mi
- 4/10Middlesex High SchoolGrades: 9-12Distance: 0.9 mi
Get a cash offer in 3 minutes
Find out how much your home could sell for in as little as 3 minutes with a no-obligation cash offer.
Estimated market value
$525,100
Get a cash offer in 3 minutes
Find out how much your home could sell for in as little as 3 minutes with a no-obligation cash offer.
Estimated market value
$525,100
